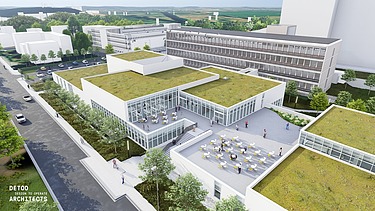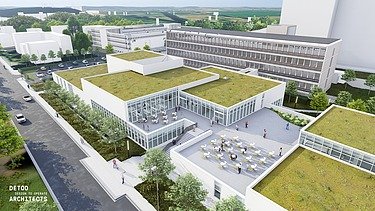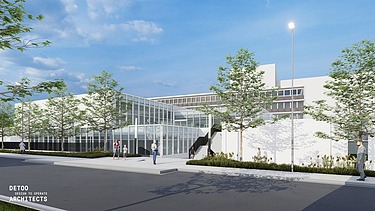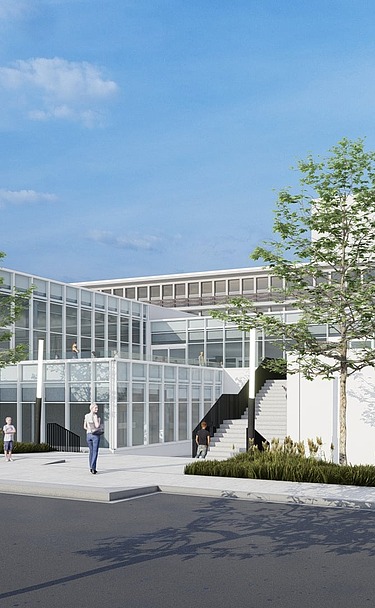
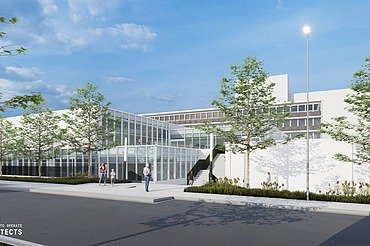
Client
AZ Sint-Lucas vzw
Location
Bruges
Architect
Boeckx Architects
Engineering consultancy
VK architects+engineers
Construction period
09/2021 - 04/2025
Project size
3,386 m² / 34,000 m³
AZ Sint-Lucas
STRABAG Belgium completed the closed shell and environmental construction of a new logistics building for AZ Sint-Lucas in Bruges.
The building comprised two parking levels, a pharmacy, a wholesale kitchen, a warehouse, a cafeteria, and an entrance.
The site was situated adjacent to a protected nature reserve. For the excavation of the construction pit, a secant pile wall was installed to a depth of 20 metres, in combination with an extensive network of return drainage. This ensured that the extracted groundwater (used to keep the pit dry) was returned to the original water table as much as possible — in order to minimise the drying out of the surrounding natural environment and to prevent settlement of neighbouring buildings.
To realise the shoring, compensate for upward water pressure, support the building loads in challenging subsoil conditions, and manage drainage, more than 1,200 different types of piles and boreholes were executed.
