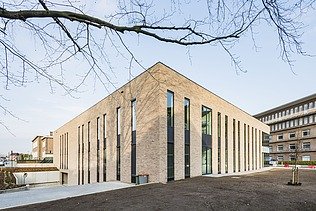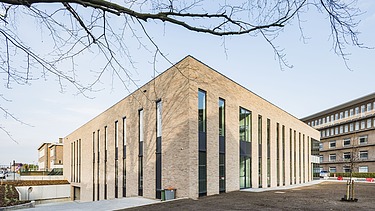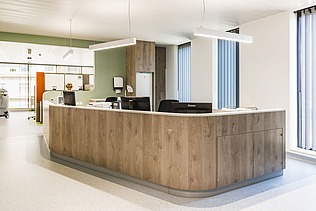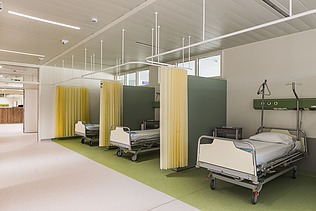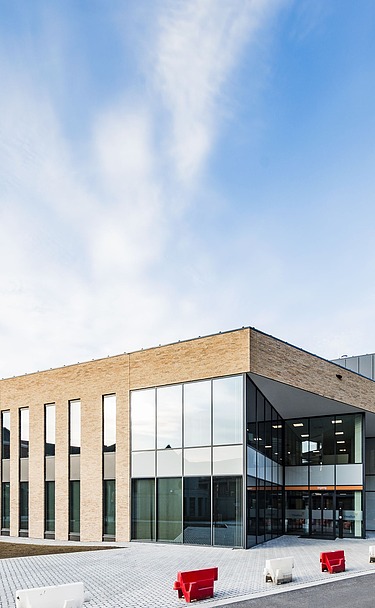

Client
AZ Vesalius Tongeren
Location
Bilzen
Architect
Gortemaker Algra Feenstra architects (GAF)
Engineering consultancy
De Klerck Engineering
Construction period
09/2019 - 03/2021
Project size
5,150 m² / 21,000 m³
AZ Vesalius Bilzen
STRABAG was commissioned to build a new medical centre in Bilzen.
This project was a Design, Build and Maintain contract.
The building consisted of an underground car park, a ground floor with both flexible and fixed consultation rooms, and a radiology department. The second floor housed the pre-operative area, two operating theatres, a recovery unit, and the general practitioner’s office.
A cast-in-place concrete support structure with columns on a grid was chosen to allow flexible infill of partition walls. The floor slabs were executed in post-tensioned concrete. On the second floor, a steel structure was installed to accommodate the technical area.
The entire building featured flexible infill using plasterboard walls. The operating theatres were designed as high-quality clean rooms.
