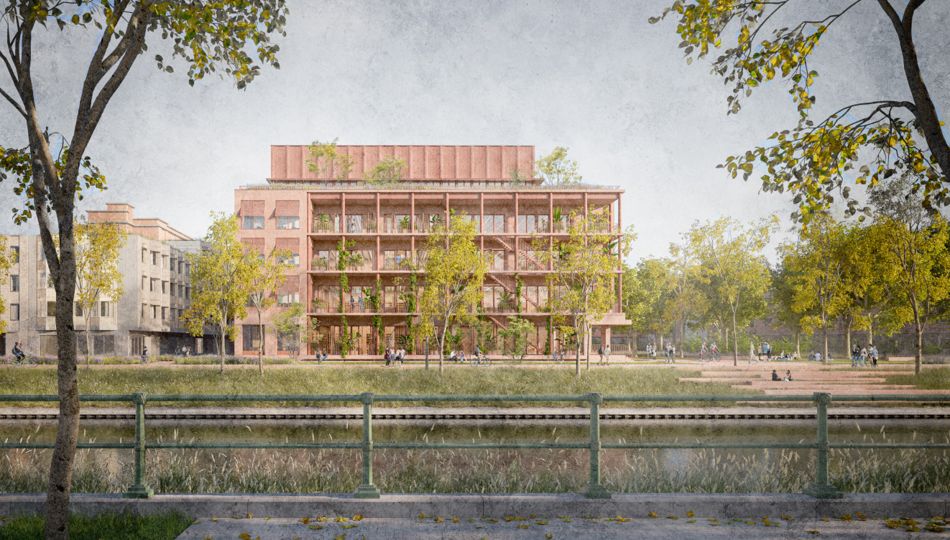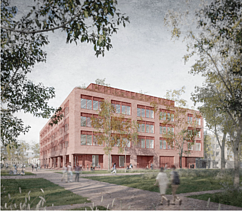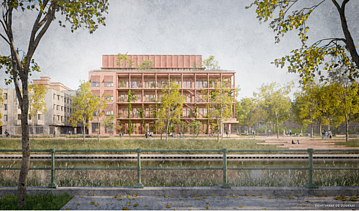

Client
KU Leuven
Location
Ghent
Architect
360 Architecten bv
Engineering consultancies
Stability: Mouton
Techniques: Istema
Construction period
09/2024 - 2028
Project size
23,374 m² / 108,442 m³
Bargiekaai
STRABAG Belgium has been commissioned to deliver the construction of an education facility alongside a purpose-built student accommodation building.
Educational Building
The education building will feature a range of functions designed to support learning. Classrooms with a gross area of approximately 6,000 sq. ft. will make up the majority of the building. These will include various seminar spaces, from two large auditoriums seating 400 and 300 people, medium auditoriums for 200 and 120 people, large and medium seminar rooms for 80, 60 and 40 people, as well as several smaller classrooms and PC rooms.
Collaborative spaces, each accommodating 80 people, will also be integrated into the education building to enable more diverse learning activities where teachers and students can interact frequently. A spacious foyer and a variety of campus living areas will encourage meetings between students from different faculties. On the side of the building facing the Coupure, there will be a library combined with a learning centre (approx. 2,100 m²). This will provide a space for both independent and social study, offering opportunities for individual work as well as collaborative projects and discussions. The office section, with a gross area of 2,550 m², will house the Odisee Service Centre and the KU Leuven Administrative Centre, complemented by shared meeting rooms and a work café.
The building will include underground parking for cars and bicycles. Bicycle parking will be accessible via a ramp on the campus side, while the car park ramp will start at the student residence and run beneath the intermediate street. Below the underground level, a BEO field will be installed.
Above the underground level, the building will comprise four full concrete floors and a two-level steel structure topping. The technical area, housing heat pumps and air handling units, will be located on the fifth floor. A Fluvius distribution cabin will be integrated into the building, along with a private high-voltage cabin.
The building will also feature an internal patio with a green roof on the second floor, and a green roof with a terrace on the first floor.
Student Residence
The student residence will comprise student rooms with a living area of 14 m², arranged in shared units accommodating several students. Each unit will feature a communal kitchen and shared sanitary facilities.
There will be 90 rooms distributed across levels +1, +2 and +3, organised into six living groups of 15 rooms each. Three of these groups will include a room adapted for disabled residents.
To support the living groups, a range of communal facilities will be provided on the ground floor, including a waste storage area, a multipurpose room, a cleaning room, a storage room and an office space. On the fourth floor, a caretaker’s flat will be created, complete with a terrace and a green roof.



