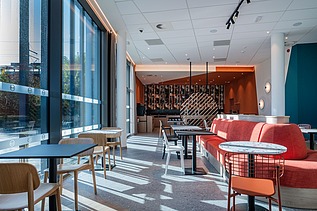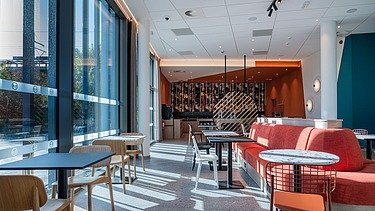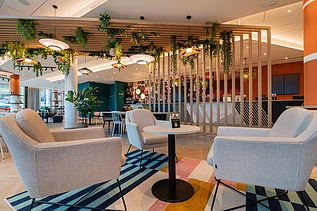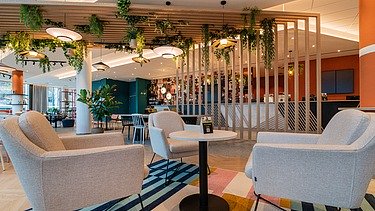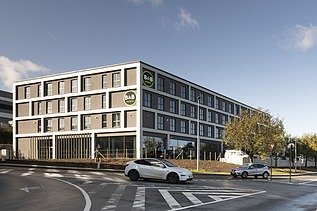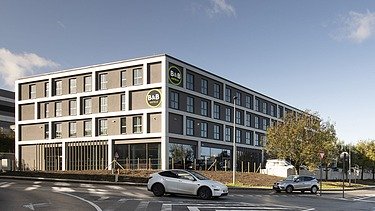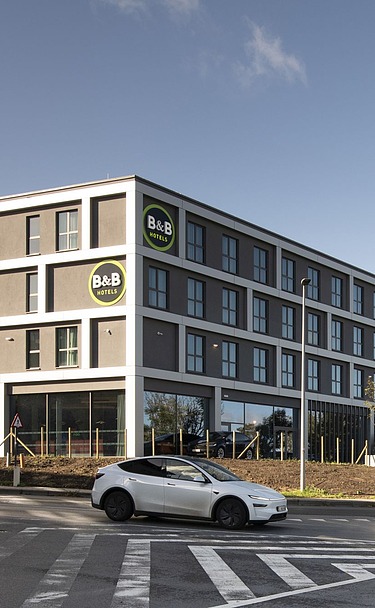
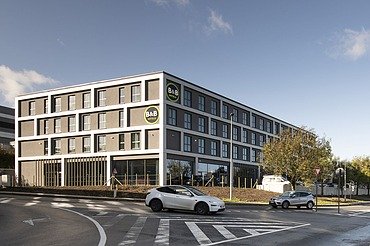
Client
MOM & WOL
Operator
B&B Hotels
Location
Diegem
Architect
Jaspers-Eyers Architects
Engineering consultancy
Macobo Stabo (now M-Gineers)
Construction period
08/2023 - 09/2025
Project size
9,160 m² / 40,000 m³
B&B Hotels Diegem
STRABAG Belgium was commissioned to construct a hotel featuring both underground and above-ground parking, complemented by environmentally conscious landscaping.
