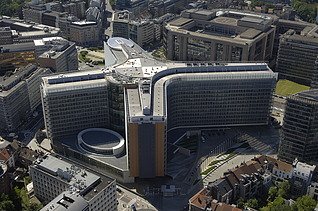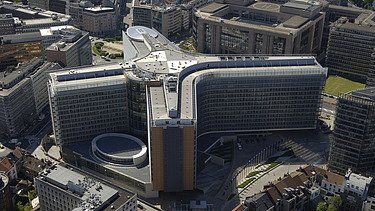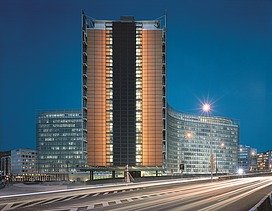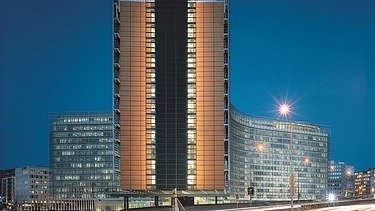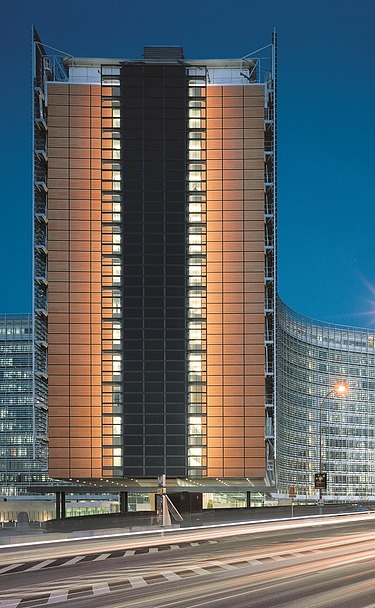
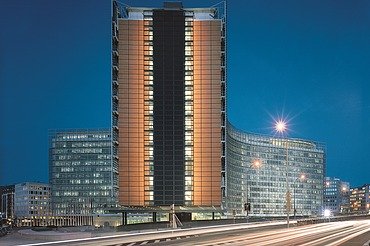
Client
Berlaymont 2000 NV
Location
Brussels
Architect
Berlaymont 2000 NV: P. Lallemand and S. Beckers
Construction period
1998 - 2004
Berlaymont
STRABAG coordinated the full renovation of the iconic Berlaymont building, featuring an innovative façade with computer-controlled glass slats.
Thorough renovation
In 1991, the European Commission vacated the Berlaymont building in Brussels, which dates back to the 1960s. A thorough renovation was required to accommodate the European Commissioners, their cabinets and related services—3,500 officials in total.
With the exception of the supporting structure, the building was completely dismantled and rebuilt. The most spectacular feature was the new façade: a system of mobile glass louvers controlled by computer. The façade adapts to changing weather conditions and available daylight. The offices provide climatic, hygienic, physical, psychological and visual comfort. It was designed to be the office of the future.
End-to-End coordination
STRABAG, as part of a temporary trade association, was responsible for executing structural alterations to the building and the underlying infrastructure works. STRABAG also managed and coordinated all finishes and technical installations.
- Superstructure: 116,697 sq. ft
- Substructure: 113,376 sq. ft
- Number of parking spaces: 1,223
- Number of EU officials: 3,500
- Number of visitors/day: 700
- Number of meeting rooms: 14
Major modification works were carried out on the underlying train and subway network without disrupting traffic continuity. Additional infrastructure works maximised public accessibility.
