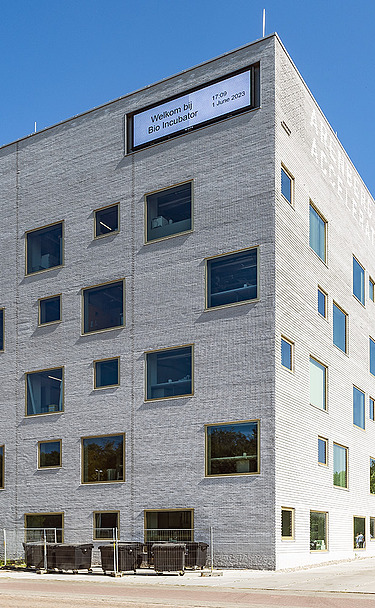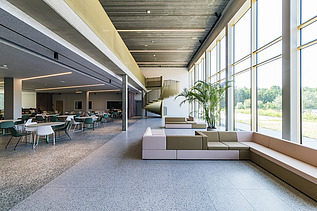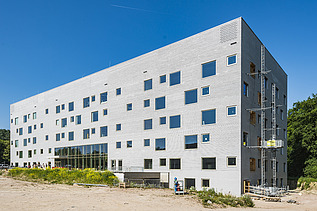

Client
Bio-Incubator in cooperation with KU Leuven
Location
Heverlee
Architect
SVR Architects
Engineering consultancy
Studiebureau Riessauw bvba
Construction period
06/2020 - 02/2023
Project size
15,690 m² / 65,072 m³
Bio-Incubator & Arenberg II
Construction of the Arenberg Accelerator office building, a building for research in the biotech sector.
STRABAG Belgium’s scope of work comprised the earthworks and structural works (including waterproofing and windproofing of the roof, joinery, and outer shell) for the entire building.
The building was constructed in two phases. Phase 1 (Bio-incubator IV) was completed in April 2022 and consisted of the first section of the building, extending 53 metres from the street side. From November 2021, Phase 2 (Bio-incubator V)—the second section, 30 metres deep and directly connected to the first—was started in parallel. Between the two sections, a temporary guard wall was erected, consisting of a wooden structure between the floor levels with OSB boards screwed on top. The OSB panels were covered with façade foil. The office building features a full concrete structure (a combination of precast and TPG elements), and the façade was finished with concrete bricks.
The building, which houses offices and laboratories, is located in the Arenberg Science Park—an initiative by KU Leuven and the City of Leuven to foster the growth of new high-tech companies. The Arenberg Accelerator comprises six floors of separate, flexible, multifunctional lab-office units. It also includes common areas such as meeting rooms, consultation spaces, and a cafeteria, as well as storage and technical rooms.





