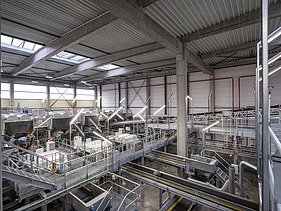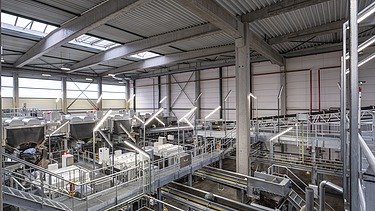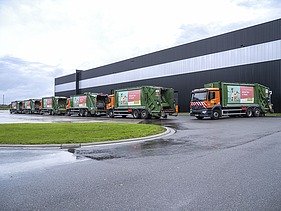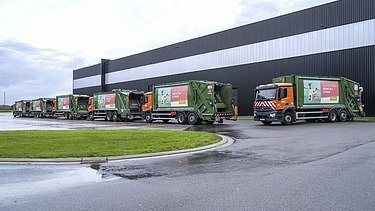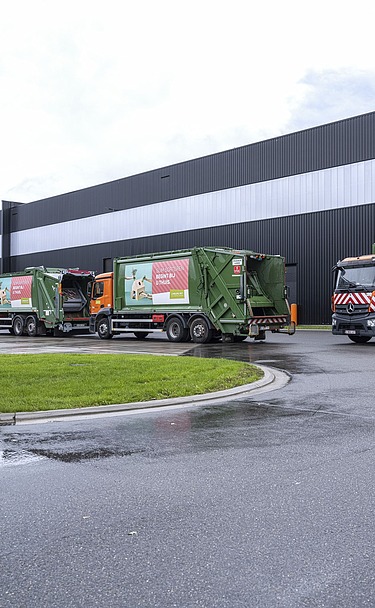
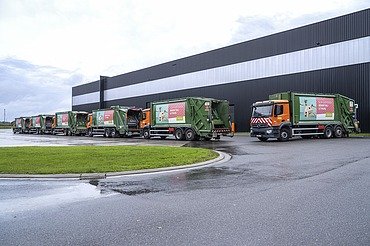
Client
Biostoom Beringen nv
Location
Beringen
Architect
OYO Architects
Engineering consultancy
Stabilux bv
Construction period
11/2020 - 12/2021
Biosort
The temporary joint venture Houben–STRABAG was awarded the contract by Biostoom NV to construct two production halls for the sorting and processing of waste.
The assignment comprised the complete structural, finishing and environmental construction works, excluding technical systems.
The project consists of two buildings: the Optimo Hall and the Preparation Hall. These two halls are an extension of the Biostoom waste incineration plant, which the temporary joint venture Houben–STRABAG also completed in 2021. The Preparation Hall measures approximately 70 by 43 metres, and the Optimo Hall approximately 80 by 50 metres.
The Preparation Hall is an empty space constructed from a concrete structure on foundation piles. The roof consists of steel deck panels with PVC waterproofing, and the façades are made of internal boxes with steel wall cladding. The polyconcrete floor was laid with a slope to allow for drainage.
The Optimo Hall comprises two sections, separated by an aerated concrete fire wall. One section contains a dumping pit for waste bags, while the other houses a small concrete office building. A fully automated sorting plant was later constructed around the office building.
Due to the high groundwater level in the area, the dumping pit was built using a pile wall and underwater concrete to ensure watertightness. This allowed the concrete works within the pit, which was approximately 7 metres deep, to be carried out in dry conditions. The pit included numerous slopes and partition walls up to 1.20 metres thick. The Optimo Hall was also built from a concrete structure on foundation piles. Its roof consists of steel deck panels with PVC waterproofing, and the façades are made of internal boxes with steel gable cladding. The polyconcrete floor was again laid with a slope for drainage.
The challenge of this project was to complete both halls within a very tight timeframe, according to specific milestones defined in the contract. The Preparation Hall had to be available by 1 April 2021, and the Optimo Hall with the office area by 1 July 2021. The entire project was to be completed by 15 September 2021. The temporary joint venture was also assigned an additional task: the full completion of the office section, which had to be finalised by the end of 2021. Provisional acceptance of the entire project took place on 16 December 2021.
