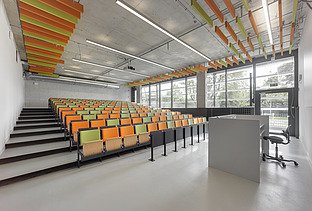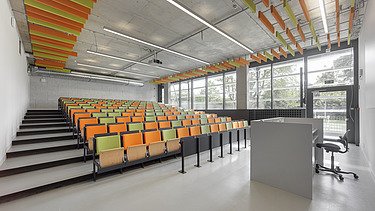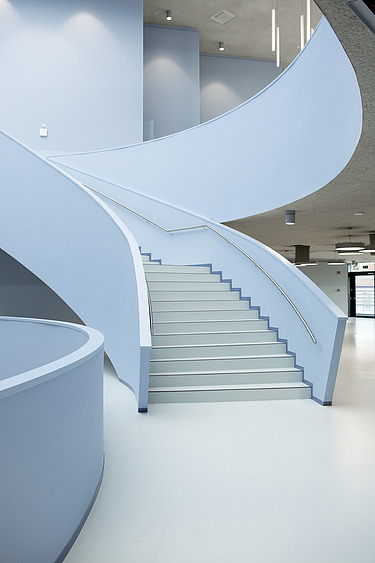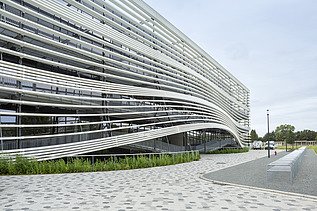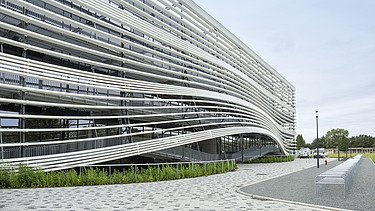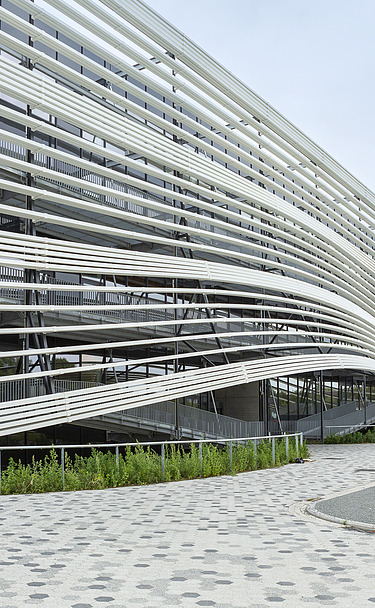
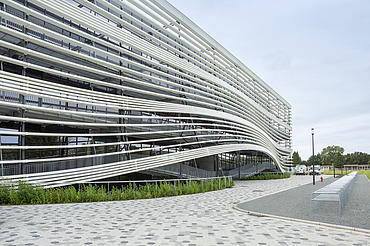
Client
Hogeschool Gent
Location
Gent
Architect
Sadar+Vuga, Slovenia
Engineering consultancy
Lens Ass
Construction period
10/2016 - 02/2019
Project size
12,000 m² / 55,000 m³
Building T HoGent
STRABAG Belgium has completed Building T in Ghent – a cutting-edge architectural landmark that now serves as the new home for students of the Faculty of People and Welfare.
The interior features an open study landscape where students, professors, and researchers can collaborate and learn. At the heart of the building, open spaces integrate classrooms, auditoriums, and offices, with seamless transitions between floors to enhance the sense of openness.
Green air-conditioning systems have been installed, and all utilities are tailored to modern requirements and ecological standards, ensuring optimal, economical, and sustainable comfort.
The underground car park provides 81 spaces, including six for disabled users, along with secure storage for 95 bicycles.
The façade is clad with composite slats. To absorb the forces of the curved design, these slats were manufactured in 36-metre sections. Delivered straight, the profiles were bent into their final shape on site.
The building’s floor plates are constructed from post-tensioned concrete, enabling spans of up to 22 metres without the need for walls or columns.
