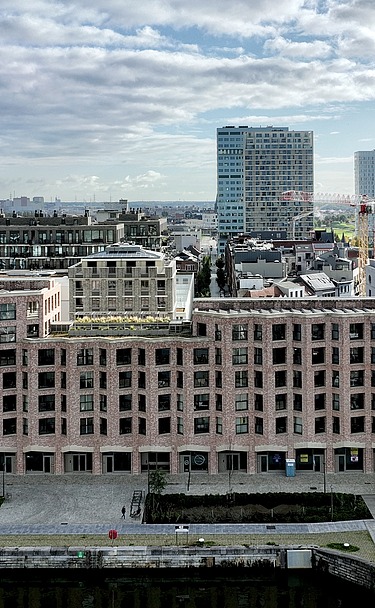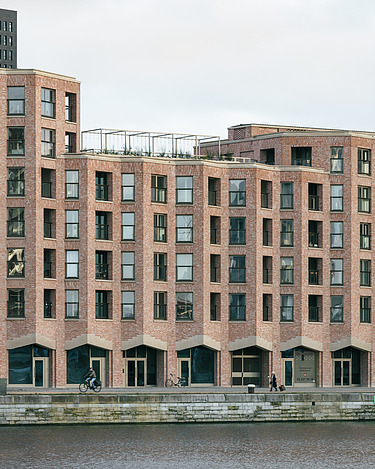

Client
CIP nv
Location
Antwerp
Architects
Phase 1: TV Sergison&Bates / ELD
London Residence: Bovenbouw Architecten
Phase 2: BULK Architecten
Engineering consultancy
ABT
Construction period
05/2018 - 03/2021
Project size
35,000 m² / 118,800 m³
Cadix A5
STRABAG Belgium delivered the turnkey Cadix A5 project on Antwerp’s Eilandje, an extensive development combining residential and commercial spaces.
The project, covering more than 26,000 m², was delivered in two phases and involved the construction of a new complex at the corner of London Street and Kattendijk dock for developer CIP.
Phase 1 included two underground levels with 249 parking spaces, as well as the New York Residence and London Residence, comprising 121 apartments, five studios, and 22 commercial units.
Phase 2 added three apartment blocks: Venice Residence, Stockholm Residence, and Quebec Residence, offering a total of 77 apartments and four commercial spaces. All five buildings are arranged around a landscaped courtyard featuring a shared pavilion.
The project was nominated for a BIM Award in 2019 and targeted BREEAM Outstanding certification. Using BIM processes, STRABAG successfully resolved design conflicts early in the project.
To minimise traffic disruption and address logistical challenges at this central Antwerp location, STRABAG installed a temporary concrete plant on a pontoon next to the site during construction.
For energy efficiency, the buildings are heated and cooled via heat pumps connected to a constructed geothermal field, complemented by solar panels.



