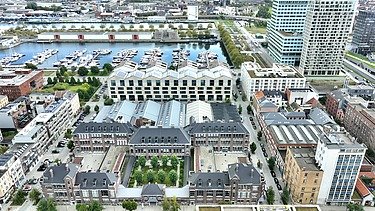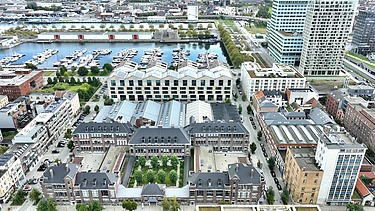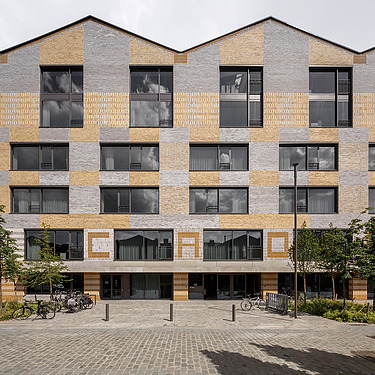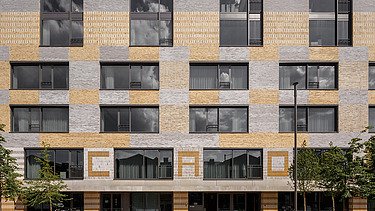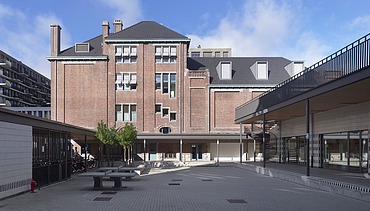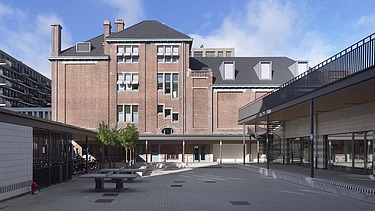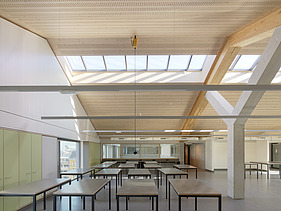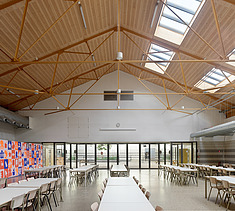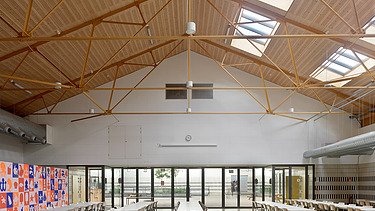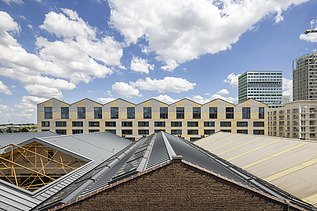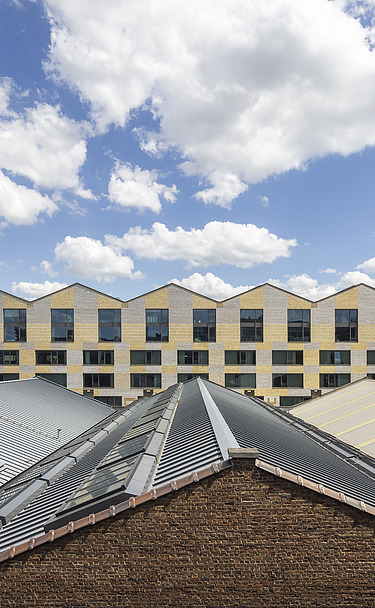
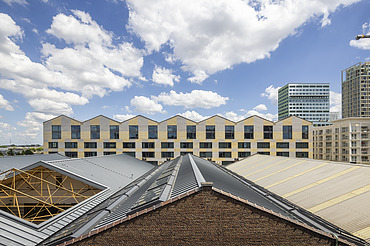
Client
DBFM Schools of Tomorrow
Location
Antwerp
Architects
Korteknie Stuhlmacher and hildundK Architects
Engineering consultancy
ABT Belgium
Construction period
09/2017 - 06/2022
Project size
24,000 m²
Campus Cadix
STRABAG Belgium completely renovated and rebuilt Campus Cadix as part of the ‘Schools of Tomorrow’ programme, including restoration, remediation and maintenance.
Campus Cadix forms part of the large-scale educational initiative ‘Schools of Tomorrow’, a DBFM (Design, Build, Finance, Maintain) partnership responsible for delivering 165 new or renovated schools across Belgium within six years. To achieve this, the Flemish Government partnered with AG Real Estate, BNP Paribas Fortis, the Agency for Infrastructure in Education (AGIOn) and Participatie Maatschappij Vlaanderen in a public-private collaboration. This programme was launched to address the acute shortage of funding for school construction.
As general contractor, STRABAG Belgium was responsible for restoration, renovation and new-build works across all phases of the project, covering a total area of 24,000 m². The contract also includes a ten-year maintenance agreement with SVM Cadix.
The school complex accommodates the science and technology campuses as well as SISA, the Municipal Institute for Decorative Arts and Crafts.
Spread over 3 phases
Phase 1: Restoration and conversion of the CAD Sheds into a sports hall with showers and washrooms, and a refectory with an open playground. This building has direct access to the Phase 3 building. Works included a complete renovation and partial restoration of the exterior façades, external joinery and concrete repairs to the outer shell. Contract value: €3,957,171.87.
Phase 2: Construction of the new Kempisch Dok (NKD) building. This phase began with the demolition of an old school building, followed by the turnkey construction of an 11,000 m² technical school. The ground floor accommodates numerous practical classrooms equipped with machinery such as lathes, saws and welding installations, all installed by STRABAG. The upper floor mainly consists of classrooms. Contract value: €19,962,923.10.
Phase 3: Complete restoration and renovation of the Van Averbeke buildings, a listed monument. The outer shell of the existing buildings was fully restored, while the inner shell was stripped and rebuilt into an art school featuring an auditorium, music rooms, a hairdressing salon and more, with STRABAG also supplying all equipment. New single-storey buildings were constructed between the front and rear existing blocks. The total area is 11,000 m², comprising six existing three-storey buildings with partial basements. STRABAG also handled the external works. Contract value: €16,479,931.27 (excluding a subsequent settlement of €2,024,545.59 for revisions and additional works, bringing the final total to €18,504,476.86).
Applied building services included ventilation system D, cooling, access control and solar panels (Phase 2 only). Green roofs were installed on all new buildings.
