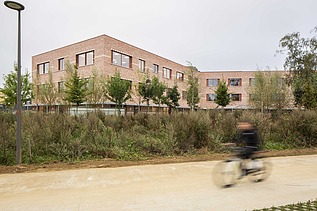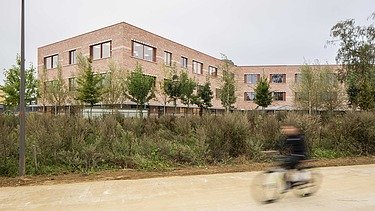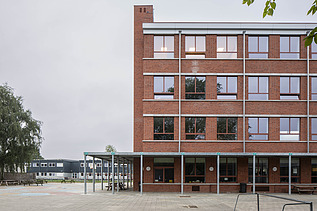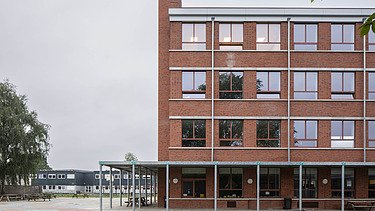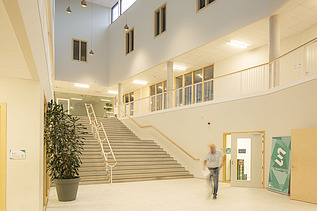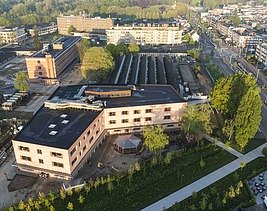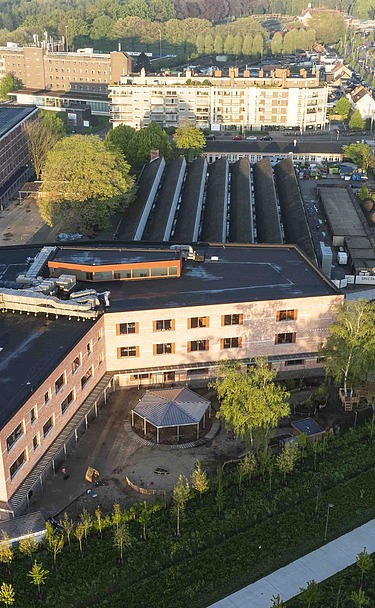
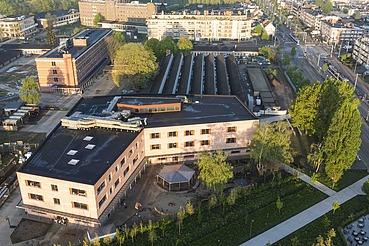
Client
GO! Education of the Flemish Community
Location
Antwerpen-Deurne
Architect
B2Ai
Engineering consultancy
Studieburo De Klerck
Construction period
02/2022 - 03/2024
Project size
13,207 m² / 68,619 m³
Campus Groot Schijn
The temporary joint venture 'Strabag-Hooyberghs-Brebuild' was awarded the contract for the GO! STrEaM Campus Groot Schijn project in Deurne.
This Design & Build project brings two schools together in a single new building and also included the renovation of the existing main building.
The project was delivered in phases. In June 2023, the first phase – the construction of the new building for the GO! STrEaM Campus Groot Schijn – was completed. B&R Group (holding company Brebuild) was involved in the tendering and design of the new building, supported by STRABAG Belgium’s estimating department. STRABAG Belgium was responsible for the execution of the entire new build.
Phase two was completed in March 2024 and involved the renovation of the existing main building, which dates back to the 1960s. Brebuild led this phase, with partial support from STRABAG Belgium’s project management team.
For the outdoor design, architectural firm B2Ai and landscape architect Stramien worked to create a perfect balance between the buildings and a green, interactive outdoor space.
The school campus is located in the urban recreational area of Park Groot Schijn, with the buildings seamlessly integrated into this green environment.
The joint venture ‘Strabag-Hooyberghs-Brebuild’ was responsible for the turnkey delivery of the new building, the renovation of the main building and the landscaping of the school campus.
The new GO! STrEaM campus has a total floor area of 7,302 m², while the surrounding works – including entrance areas, paved and unpaved playgrounds and bicycle parking – cover 7,468 m².
New building
The new building is designed in the shape of a boomerang. It accommodates two schools: Spectrum (secondary education) and Trampoline (pre-school and primary education). The layout features two central atriums surrounded by classrooms, laboratories and practical rooms. The smaller atrium is dedicated to pre-school and primary education, while the larger atrium serves the secondary school.
Renovated school building
The renovation of the main building focused on energy efficiency, featuring a completely new building envelope and an efficient ventilation system with heat recovery (system D). The ground floor was also redesigned to accommodate mainly practical rooms.
