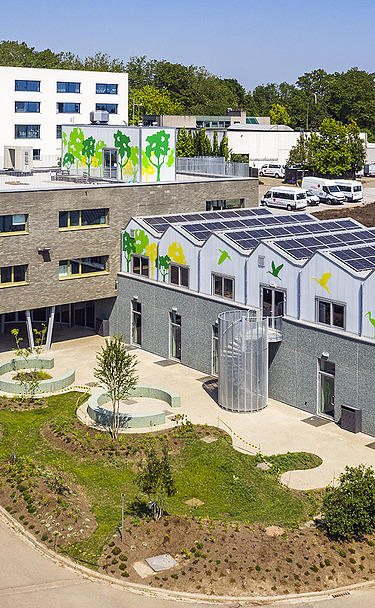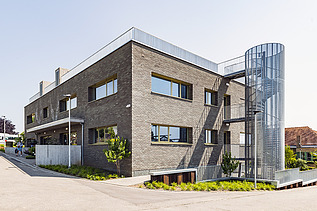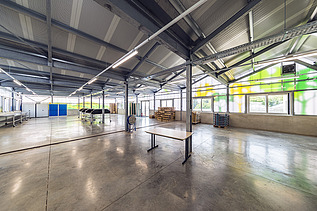

Client
Province of Flemish Brabant
Location
Leuven
Architect
Province of Flemish Brabant
Engineering consultancy
IRS Studiebureau
Construction period
04/2021 - 08/2022
Project size
7,500 m²
De Wijnpers
STRABAG Belgium delivered the new building for De Wijnpers, a horticultural campus in Leuven.
Our turnkey assignment involved delivering the new building, including earthworks, structural works, finishing and technical installations.
The technical installations comprised sanitary and gas heating systems, central heating and thermal systems, ventilation, air heating and cooling, electrical installations and the integration of PV solar panels.
The building is a prime example of sustainable and compact construction. It meets BEN energy standards and is heated and cooled without fossil fuels using a BEO (Borehole Energy Storage) field. This renewable thermal energy system draws heat and cooling from a network of pipes extending 143 metres underground, offering a very low environmental impact and consequently low operating and maintenance costs.
The modern campus and landscaped surroundings provide an inspiring environment for students.





