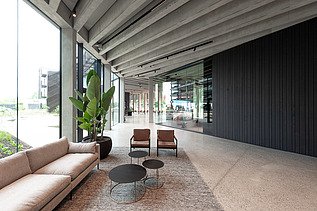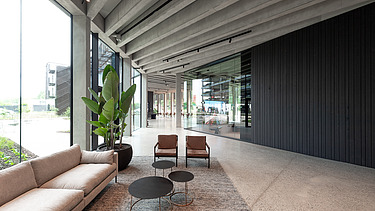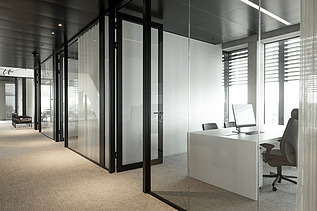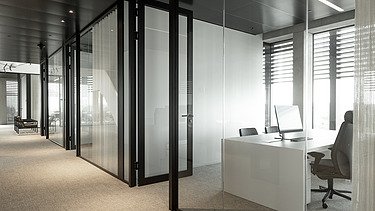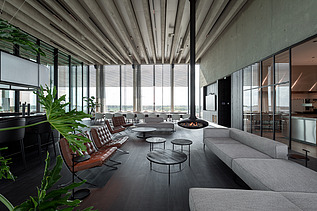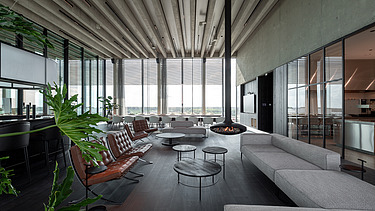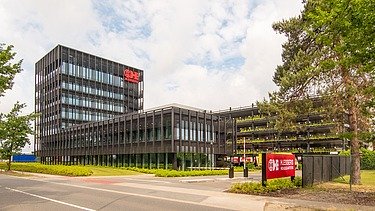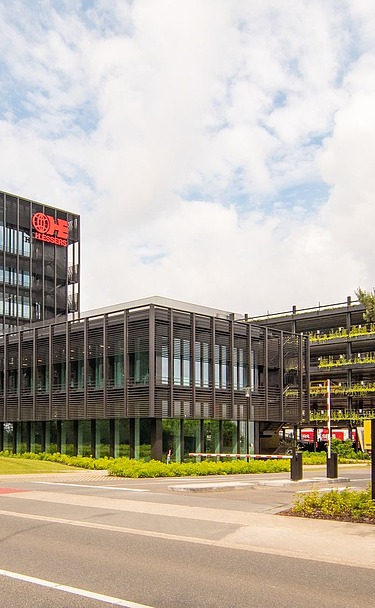
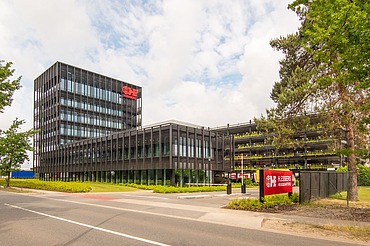
Client Essers Logistics Company
Location
Genk
Architects
Iglesias-Leenders-Bylois Architects
Engineering consultancy
Mouton
Construction period
08/2019 - 10/2021
Project size
5,000 m² / 24,000 m³
H. Essers Headquarters
STRABAG was awarded the turnkey contract for the new headquarters of logistics service provider H. Essers.
The building’s striking architecture, with its black façades and tall windows, is inspired by the region’s former mining buildings, while the lush green landscaping harmonises with the surrounding nature.
Every square metre of the site was utilised by building vertically. The building is 30 metres high, has six floors, and can accommodate 185 employees. The exterior envelope of concrete and glass is complemented by a steel façade with strategically placed horizontal blinds that provide a pleasant indoor environment and also contribute aesthetically to the building.
For STRABAG, the project serves as an excellent reference for numerous exposed concrete interiors. The architectural specifications for the exposed concrete and the high ceilings on the ground and upper floors posed interesting challenges.
The ribbed concrete ceilings and concrete floors also reflect the logistics sector’s activity. The modern office building is highly inviting for both employees and visitors, featuring an impressive lobby, a stylish cafeteria with an adjoining outdoor terrace, a large auditorium, and a multifunctional room with panoramic views on the top floor.
The future-oriented headquarters places strong emphasis on sustainability and energy efficiency: electricity from wind turbines and solar panels, heating and cooling via heat pumps, comfort through high-quality climate ceilings and an advanced ventilation system, passive cooling via horizontal sunshades, rainwater harvesting, green roofs, and biodiversity.
