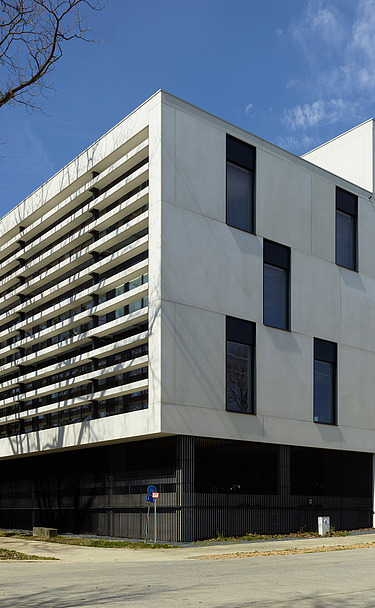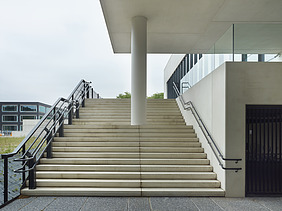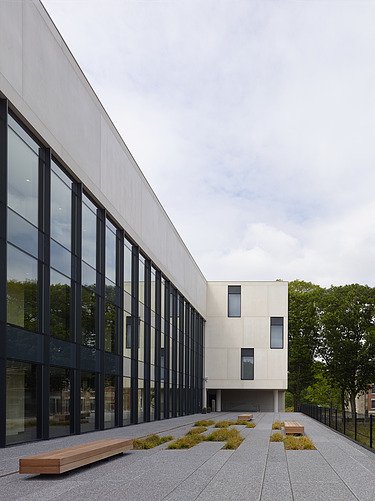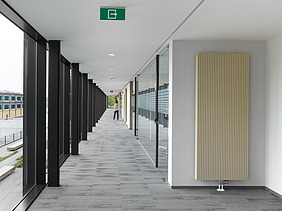

Client
NV Incubathor
Location
Genk
Architect
Poponcini & Lootens
Engineering consultancy
VK Engineering
Construction period
10/2012 - 07/2014
Project size
7,000 m² / 25,000 m³
IncubaThor
From foundation to finishing, the temporary joint venture STRABAG Belgium - Kumpen delivered IncubaThor with precision, durability and a turnkey approach.
The project involved constructing offices for management and cleantech research. The temporary joint venture STRABAG Belgium–Kumpen was responsible for the turnkey completion of this new-build project. During execution, 2,500 m³ of concrete, 350,000 kg of steel, and a slab foundation were used.
Innovative and entrepreneurial
IncubaThor formed the first phase of two buildings to be developed in Cluster I of the HUB Architects master plan. The partial excavation of the car park into the former mine site created a significant above-ground volume. Above the parking area, a deck was built offering beautiful views of the surrounding landscape and the main Thor Park building. Together, the two buildings in Cluster I create a permeable “work yard” that provides access to the premises.
A defining feature of this project is the flexible office layout, designed to accommodate varying floor areas for start-up companies. A “smart plan” was adopted for the layout, organising circulation, service zones, and offices into three longitudinal strips.
The building has an above-ground area of 5,850 m², two semi-underground parking levels with a total of 120 spaces, and four office floors that can be arranged into approximately 14 units. IncubaThor operates as a service centre, with a central reception and meeting facilities.
A distinctive aspect is that the STRABAG Belgium North/East regional office is located within this sustainable office building, giving IncubaThor special significance for our employees.







