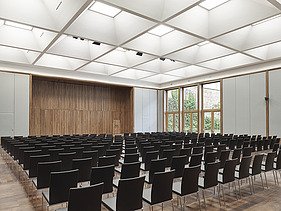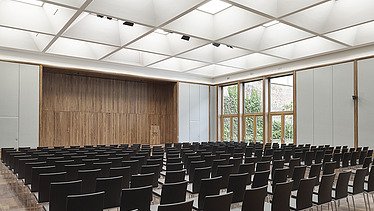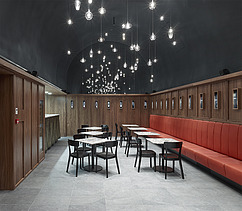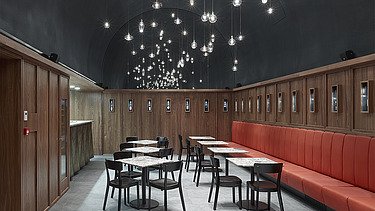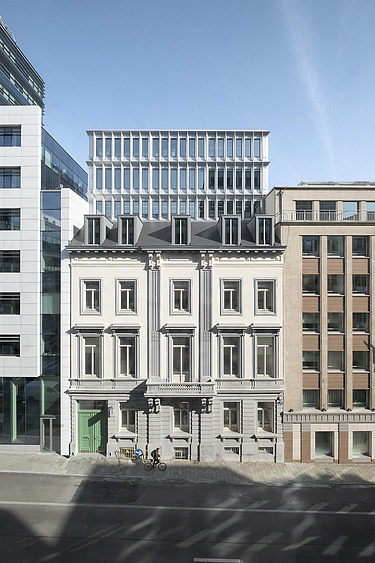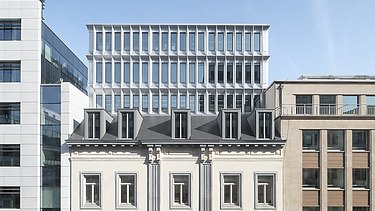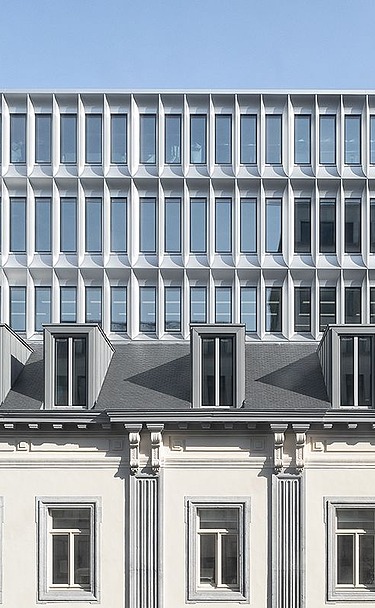
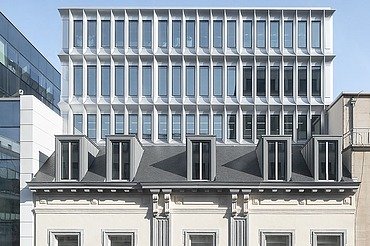
Client
Vermögen und Bau Baden-Württemberg
Location
Brussels
Architect
Weinmiller Architekten
Engineering consultancy
Planungsbüro Schmitt & Partner
Construction period
08/2018 - 07/2021
Project size
5,150 m² / 22,950 m³
Landesvertretung Baden Württemberg - Goethe-Institut
STRABAG delivered a turnkey project in Brussels featuring geothermal energy, high-end finishes, and the preservation of a protected historic façade.
For the office building of the Landesvertretung Baden-Württemberg (Goethe-Institut) in Brussels, STRABAG was commissioned for a turnkey new-build project, the demolition of the original building, and the precise restoration of the listed façade that had to be preserved.
The central location on Rue Belliard in Brussels presented logistical challenges: assembling a tower crane in a 15 × 25 m courtyard, carrying out demolition works while preserving the listed façade, and managing site transport. To keep the listed façade intact, a special supporting structure (a “corset”) was used.
The turnkey contract included a closed-shell construction, coordination of geothermal systems, finishing works, and technical installations.
Geothermal energy provides underfloor heating and passive floor cooling via a heat pump with a BEO field.
Particularly high-quality materials were used for the finishes: built-in walnut joinery, terrazzo cast floors, a bar with an acoustic vaulted ceiling, acoustic fabric wall coverings, and acoustic plaster ceilings. STRABAG also coordinated the installation of the main kitchen (with automated ventilation control for cooking and dishwashing activities, walk-in refrigerators) and the integration of all safety systems on a unified safety platform.
The technical installations in the building include HVAC (with demand-controlled ventilation), plumbing, KNX lighting and shading control, electrical systems (including MS distribution network), lifts, and integration with the adjacent building for all security and communication systems (fire detection, intrusion, access control, CCTV, data, and multimedia equipment such as theatre and a simultaneous interpretation system for up to six languages). Furthermore, a 35 m² rainwater tank/retention basin was incorporated into the project.
