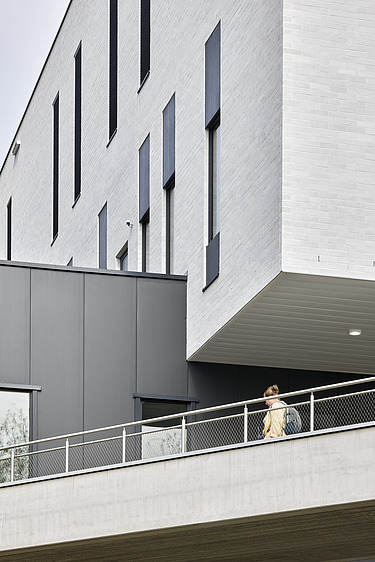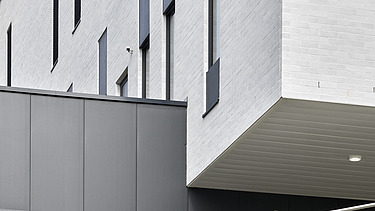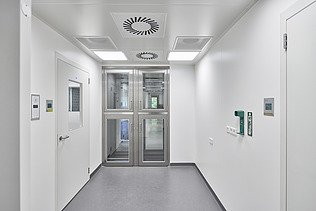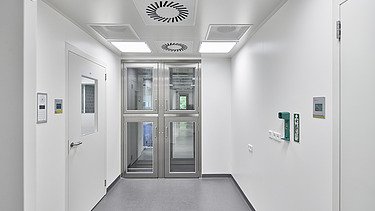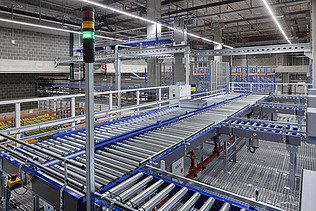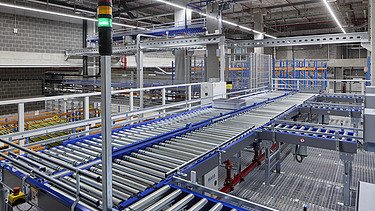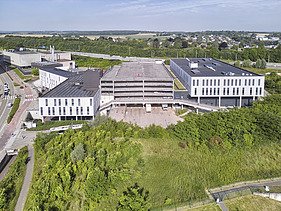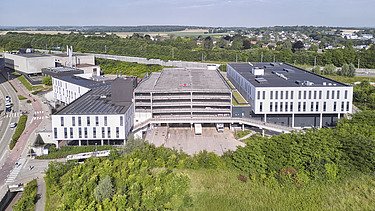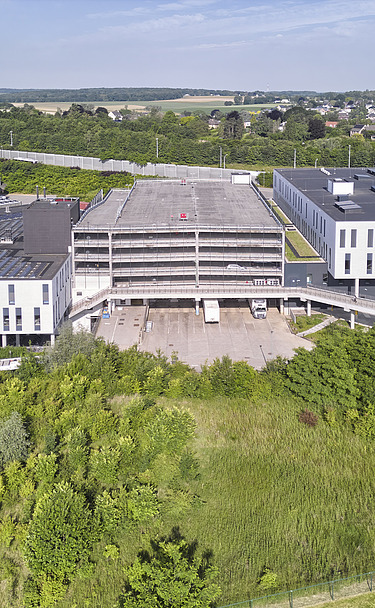
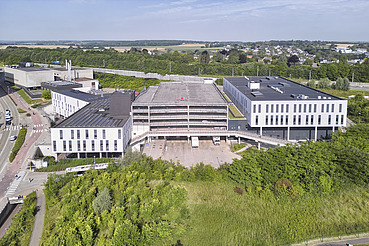
Client
UZ Leuven
Location
Leuven
Architects & Engineering consultancies
THV AR-TE - de Jong Gortemaker Algra - STABO
Construction period
Logistics Platform:
01/2017 - 09/2022
Pharmacy:
06/2022 - 04/2024
Project size
Logistics Platform: 5,489 m²
Pharmacy: 11,000 m² / 61,000 m³
Logistics Platform & Pharmacy UZ Leuven
STRABAG Belgium constructed a modern logistics platform and pharmacy for UZ Leuven, featuring sustainable structures, smart phasing and high-quality finishes.
Logistics platform UZ Leuven
This project included the phased construction of a logistics zone and a parking facility. STRABAG Belgium was awarded the contract for the closed shell and environmental construction of a goods platform, a kitchen building, a parking structure with 400 parking spaces, and an environmental square. STRABAG was responsible for delivering the project wind- and watertight.
The project was executed in two phases. During Phase 1 (09/01/2017 – 03/03/2020), a new kitchen building was constructed while the existing kitchen remained operational. Half of the parking facility was also built during this phase. In Phase 2 (21/06/2021 – 30/09/2022), the former kitchen building was first demolished, followed by the construction of the environmental square, the goods platform, and the remaining half of the parking facility.
STRABAG was also responsible for the originally stipulated third phase: the construction of the pharmacy building. This phase was later withdrawn from the initial contract and re-tendered as a separate lot. This contract was also awarded to STRABAG, and works on the shell of the pharmacy building and the fit-out of the warehouse pharmacy are currently ongoing.
Technical details: The kitchen building was constructed on a pad foundation, using a prefabricated beam and column structure with weight-saving floor systems. The façade consisted of concrete facing bricks and aluminium joinery. The roof was finished with bitumen.
The parking facility was also built on a pad foundation and constructed using prefabricated beams, columns, and hollow-core floor slabs. Its façade was made of wire mesh fencing, incorporating drive-through access and fall protection systems.
UZ Leuven Pharmacy
STRABAG Belgium was responsible for the construction of a new shell pharmacy building and the fit-out of the warehouse pharmacy for UZ Leuven. The turnkey assignment comprised the closed shell construction and finishing works.
The shell structure consisted of a combination of precast and in-situ cast concrete. The façade finishing of the ground and first floors was executed using sandwich panels, while the façade of the second and third floors was constructed in masonry.
The ground and first floors housed the logistics storage area and offices. The second and third floors accommodated the production pharmacy, which was delivered as a shell.
