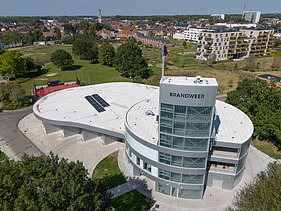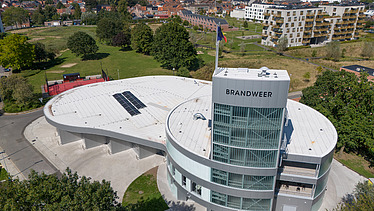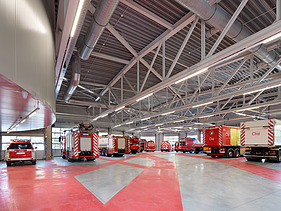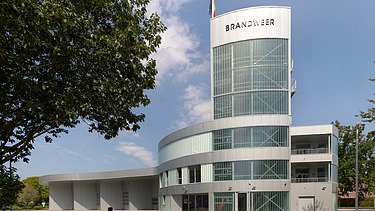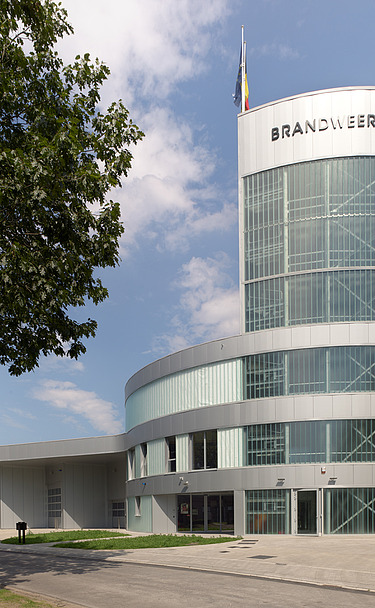
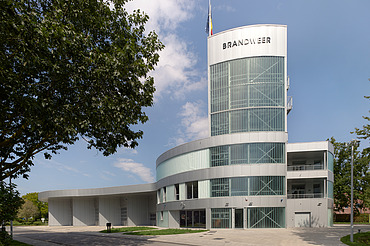
Client
Stad Lokeren
Location
Lokeren
Architect
Bureau ADAM
Engineering consultancy
Bureau ADAM
Construction period
04/2022 - 07/2024
Project size
2,700 m² / 15,000 m³
Lokeren Fire Station
STRABAG Belgium was commissioned to construct a new fire station in Lokeren.
The turnkey contract covered the structural works, finishing, and technical installations (excluding the hose washing system).
The fire station was constructed in the heart of a newly developed residential area. The barracks include a depot with space for approximately ten fire engines, as well as offices for both the fire department and the City of Lokeren.
The site is divided into two parcels: one accommodates the barracks with offices and the training tower (which also serves as a hose-drying tower), while the other features the training ground and a public parking area.
The fire station’s roof is supported by steel trusses, and its façade combines sandwich panels with reglit glazing. The training tower is built entirely in steel. Inside, the finishes follow a traditional approach. The depot is equipped with both a passenger elevator and a freight elevator.
For energy efficiency, a heat pump system was installed, controlled via a BEO field (Ø140) consisting of 16 boreholes, each 150 meters deep.
