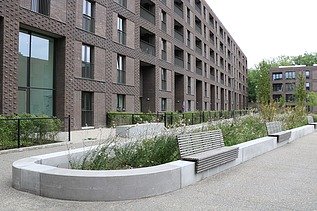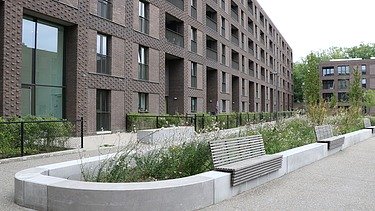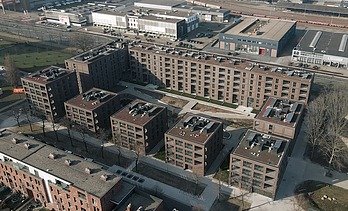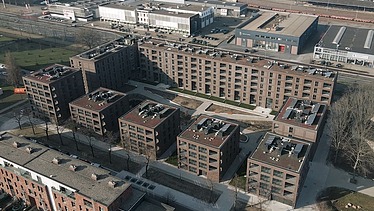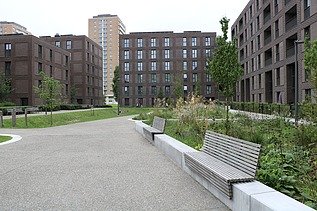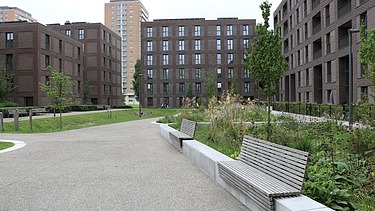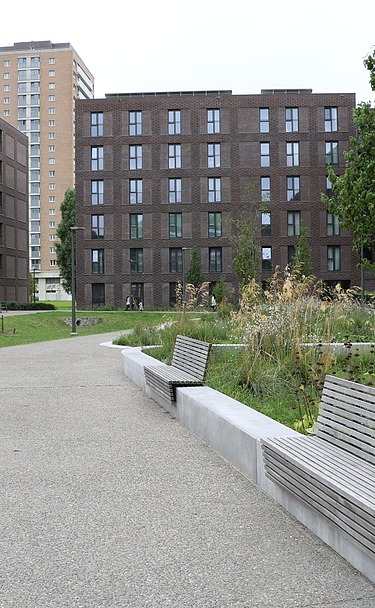
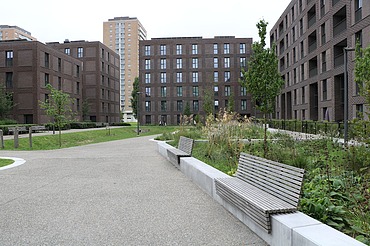
Client
Woonhaven Antwerpen
Location
Antwerpen
Architect
B-Architecten
Engineering consultancy
Mouton Boydens
Construction period
05/2017 - 01/2023
Project size
17,842 m² / 48,173 m³
Luca II
LUCA II is a new-build project by STRABAG, delivering 118 social apartments with underground parking following the demolition of six existing residential blocks and associated infrastructure.
The new social apartments were seamlessly integrated into the neighbourhood’s existing character as a social garden district. Eight new apartment blocks, ranging from four to six storeys, are arranged around a shared courtyard garden and offer views of the harbour. An underground car park with space for 70 vehicles was also constructed.
The technical installations were designed with resident comfort as a priority, ensuring efficient heating and cooling, ample power outlets, warm ambient lighting and reliable hot water supply. Sustainable solutions were incorporated, including rainwater harvesting, maximised daylight without additional cooling, LED lighting, durable materials, a high-performance building envelope, high-efficiency central heating boilers and natural ventilation with demand-controlled outlets.
Each block features a central boiler room, eliminating individual boilers and open combustion systems while saving space. Roofs were fully utilised with solar collectors and green roofs. These green roofs provide sound insulation, regulate temperature by keeping heat out in summer and retaining warmth in winter, and contribute to improved air quality by reducing CO₂ emissions and filtering fine particles.
Water-saving fixtures were installed throughout, including thermostatic taps and single-lever mixers, reducing water consumption by up to 50% compared to traditional taps.
Finally, an A+ ventilation system was chosen for its simplicity and ease of maintenance. Occupancy sensors in each room activate vents only when people are present and humidity or air quality requires adjustment.
