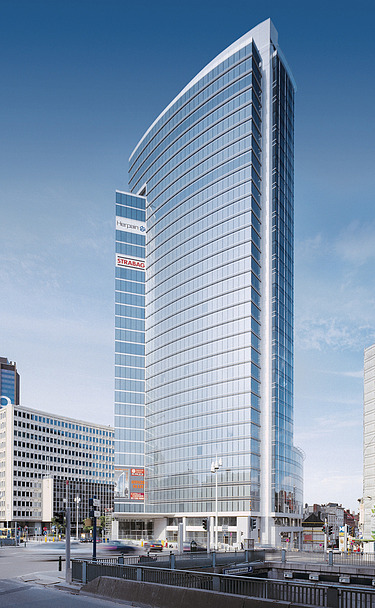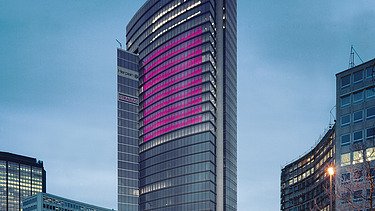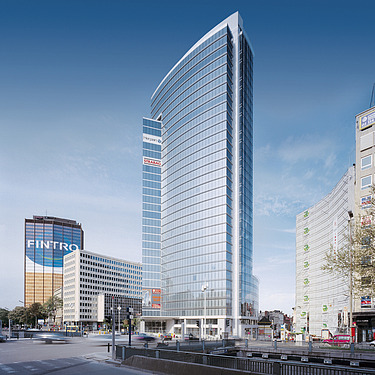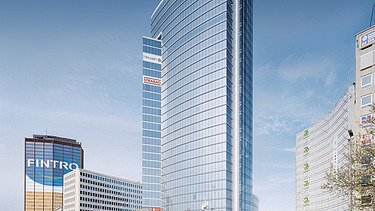

Client
Madou Plaza co Cetim
Location
Brussels
Architect
Assar-Archi 2000
Engineering consultancies
Ney and Partners, Brussels - Technobel nv
Construction period
05/2002 - 01/2005
Project size
40,000 m²
Madou Tower
STRABAG renovated the iconic Madou Tower in Brussels, enlarging its surface area and integrating modern techniques for energy efficiency.
The 113-meter-high Madou Tower was built in 1963. The tower is located at the intersection of the small Brussels ring road with the Leuvensesteenweg in the territory of Sint-Joos-ten-Node. STRABAG carried out the renovation works of the tower from 2002 - 2005.
The roof of the tower is the highest point in Brussels and is therefore also used by Belgacom for the installation of antennas. During the works, this transmission equipment remained operational and the two upper floors remained in use by Belgacom.
The renovation project was carried out by a construction team. The renovation works included:
- The exterior was completely changed.
- A new 40-metre-high building was erected behind the existing Madou tower.
- The 33 floors of the Madou Tower were widened, increaseing the area from 32,000 m² to 40,000 m².
- Two additional floors in a steel structure were added to accommodate a Belgacom antenna.
- The building was equipped with contemporary systems for efficient energy use and climate control, including an active façade and cooling ceilings.


