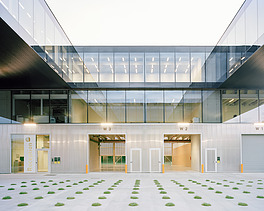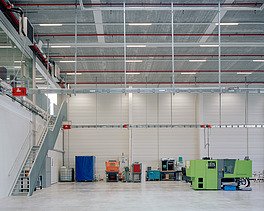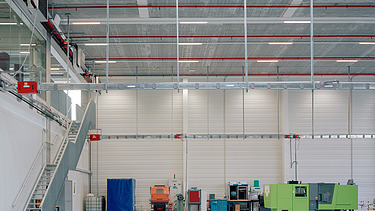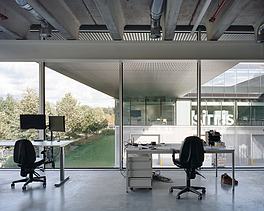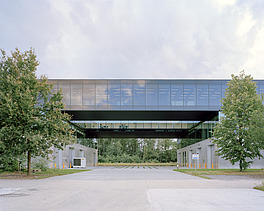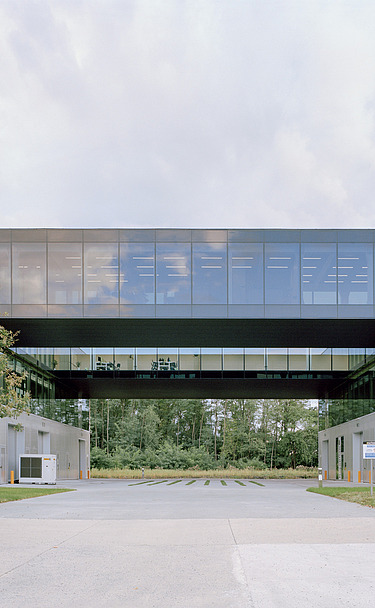
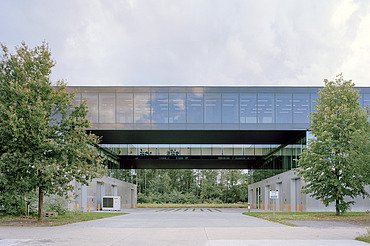
Client
MO-THOR NV
Location
Genk
Architect
XDGA
Engineering consultancy
Bollinger Grohmann
Construction period
08/2022 - 06/2024
Project size
8,000 m² / 48,000 m³
Mo-Thor
The temporary joint venture STRABAG–Cordeel (50/50) was awarded the turnkey contract for Phase 1 of the Mo-Thor project, better known as the FacThory building.
The FacThory Phase 1 building is an 8,000-square-metre multi-purpose facility, comprising a 3,500-square-metre production floor, 1,000 square metres of laboratory and test rooms, and 3,500 square metres of office space. The overall project was constructed in four phases and covers a total area of 30,000 square metres.
FacThory serves as an ideal base for smaller, sustainable and innovative manufacturing companies, allowing them to work undisturbed on new products and processes, away from their headquarters. It is located in Thor Park, Genk — a large-scale redevelopment project on the former Waterschei mine site, focused on technological research, talent development and industrial activity.
FacThory is also referred to as the factory of the future, as it is seen as a hub for next-generation manufacturing. Within FacThory, smart manufacturing companies interact with other innovative firms working on smart manufacturing and Industry 4.0-related applications.
