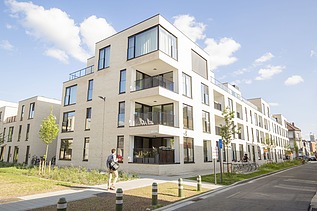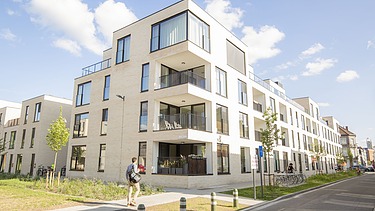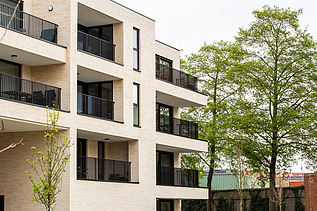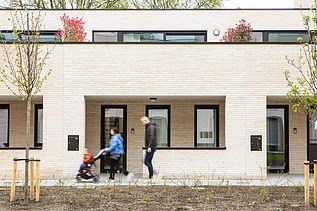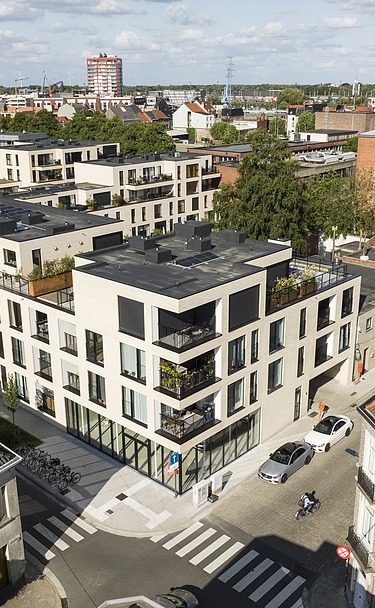
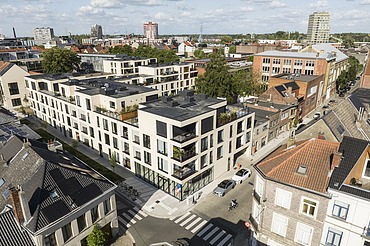
Client
Nieuw-Construct bvba
Location
Ghent
Architect
Arch & Teco
Engineering consultancy
Dexco nv
Construction period
10/2020 - 01/2023
Project size
11,549 m² / 37,760 m³
Nieuwland
Nieuwland in Ghent features 64 sustainable homes with a landscaped city garden, built to BEN standards and equipped with district heating, solar panels and high-quality turnkey finishes.
For the hybrid residential complex Nieuwland in Ghent, STRABAG was responsible for demolishing the existing building and delivering a turnkey project comprising three apartment blocks and 14 single-family homes, totalling 64 residential units with underground parking.
The turnkey scope included structural works, finishing, technical installations and external landscaping. STRABAG Belgium coordinated the implementation of building services, kitchens and outdoor spaces.
The technical features include heating, sanitary installations (with hot water supplied via the Luminus district heating network), C+ ventilation, electrical systems with solar panels, and rainwater harvesting through cisterns for toilets and washing machines. All homes meet BEN standards with an E-level below 30, achieved primarily through the district heating system, complemented by solar panels, insulation and high-performance glazing.
A spacious urban garden serves as a central meeting point for residents and the wider neighbourhood, contributing to the revitalisation of the Nieuwland district in Ghent.
