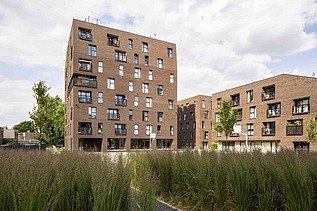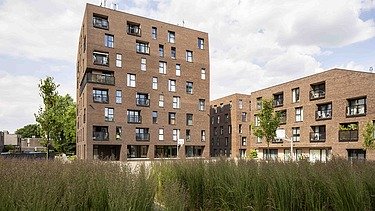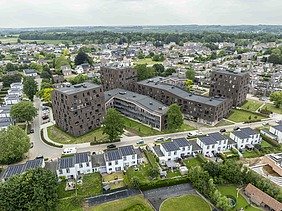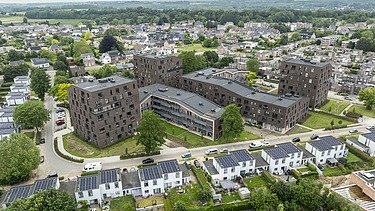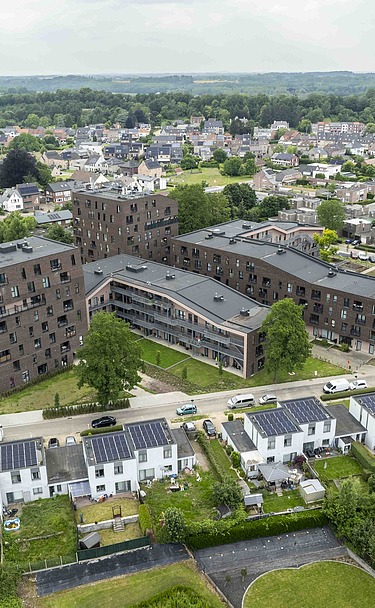
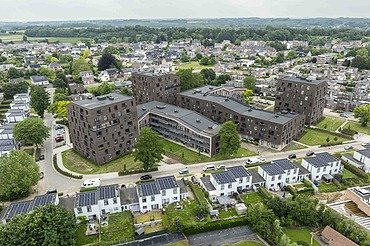
Client
Regional Social Housing Company Woonzo
Location
Tongeren
Architect
S333 Architecture & Urbanism
Engineering consultancy
Sweco Belgium
Construction period
03/2016 - 01/2024
Project size
21,765 m²
Paspoel
This extensive project comprised the construction of 192 apartments for the social housing provider Woonzo.
The three original residential towers in Tongeren’s Paspoel neighbourhood were demolished to make way for three new eight-storey towers. In addition, three extra blocks ranging from three to five storeys were constructed, providing a total of 192 social rental apartments.
STRABAG also took responsibility for the landscaping and the construction of an underground car park.
Previously, the outdoor spaces in the old residential district were barely used, and the area lacked a clear identity. By introducing new building volumes, distinct landscaped zones with their own character were created, giving the neighbourhood a renewed sense of place.
The redevelopment of the Paspoel district was carried out in phases. Demolition and construction were carefully coordinated so that residents could remain on site throughout the process. Tenants were relocated to the new buildings in stages, together with their neighbours.
