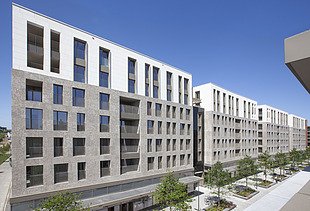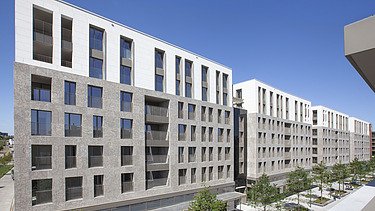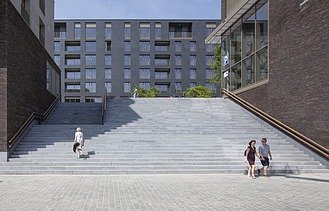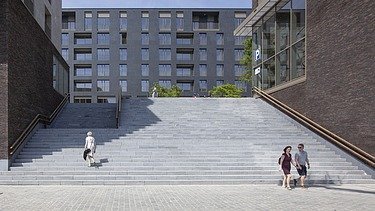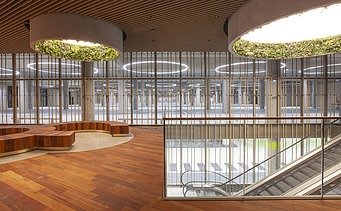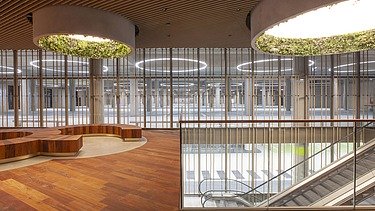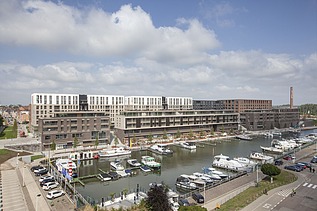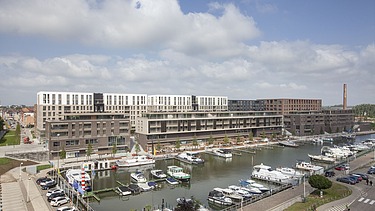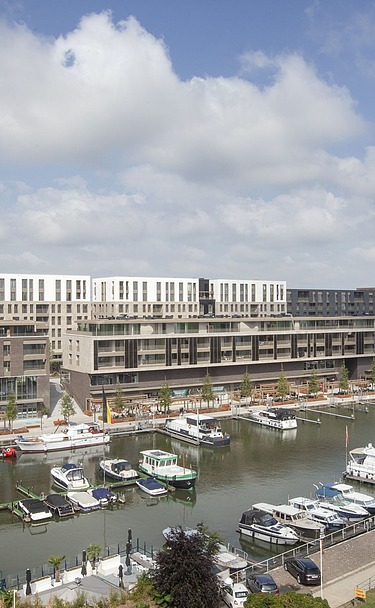
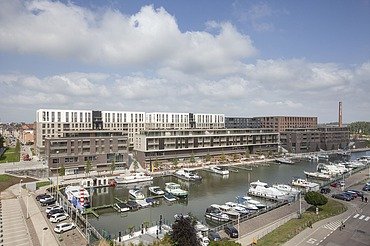
Client
Kanaalkom Development nv
Location
Hasselt
Architect
De Gregorio & Partners
Engineering consultancies
Arcadis Belgium / Macobo / TM Strabag-Houben
Construction period
12/2016 - 11/2020
Project size
Entire complex: 172,000 m²
Residential + commercial part: 64,000 m²
Quartier Bleu
Quartier Bleu is a landmark waterfront development on the Kanaalkom, right in the heart of Hasselt.
The project features an underground parking garage topped by five above-ground volumes that house apartments, shops, and restaurants. A scenic waterfront promenade connects these buildings to a central plaza.
Quartier Bleu is the largest inner-city development in the wider region, transforming Hasselt into a true city on the water. Seamlessly integrated into the historic centre, the project combines a 2,350-space underground car park with vibrant dining options, making it the ideal starting and finishing point for a day of shopping in Hasselt.
To deliver this ambitious project, the client engaged the STRABAG–Houben consortium. Together, they developed an alternative basement design that enabled completion in a record 12 months. This achievement was made possible through smart LEAN principles, detailed BIM planning, and an on-site concrete plant. In the following four phases, apartments and commercial spaces were constructed above the parking deck.
Residents could follow progress up close thanks to a viewing platform installed on-site.
