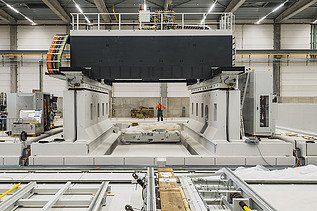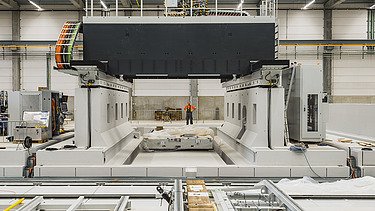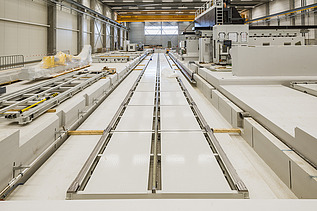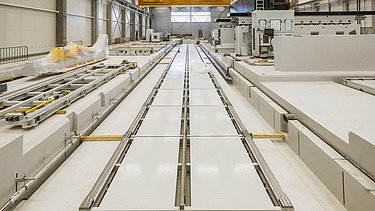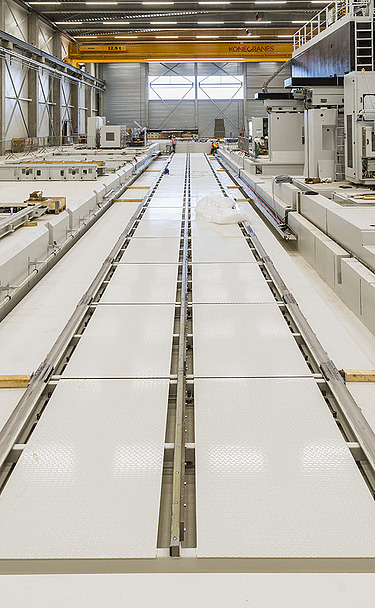
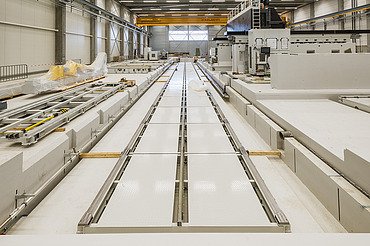
Client
SABCA nv
Location
Lummen
Architects
Tractebel Engineering in collaboration with Mint Architects
Engineering consultancy
Macobo-Stabo
Construction period
02/2022 - 05/2023
Project size
2,275 m² / 27,300 m³
Sabca Fogs Hall
The Fogs Hall is a new industrial facility constructed by STRABAG adjacent to SABCA’s existing buildings. SABCA is one of the leading global players in the aerospace industry.
STRABAG was responsible for the weather- and windproof shell construction, the finishing works, and the integrated technical systems (electricity, HVAC, and plumbing). We managed both the design and execution of these systems.
The structural shell consists of prefabricated concrete columns topped with IV girders measuring 35 metres in length. One façade is constructed using fire-resistant sandwich panels, while the other features metal-insulated inner boxes with profiled aluminium cladding. The roof comprises steel deck panels with insulation above and a bituminous waterproofing layer. Additionally, there is one sectional door in the external walls, and inside, two fireproof gates provide access to the adjacent existing halls.
STRABAG was able to demonstrate its expertise in concrete works on this project. This resulted in a highly precise execution of polyconcrete around the machine foundation and for the flooring. The polyconcrete works were carried out for a different client.
