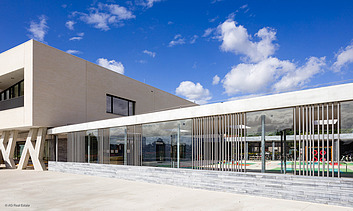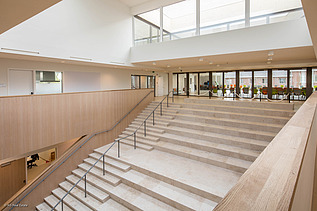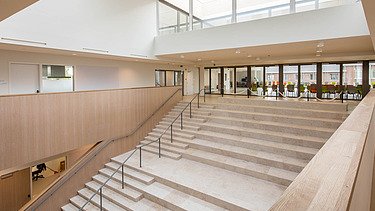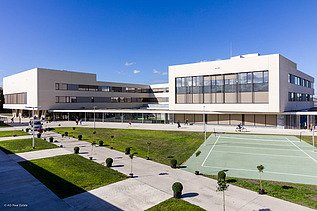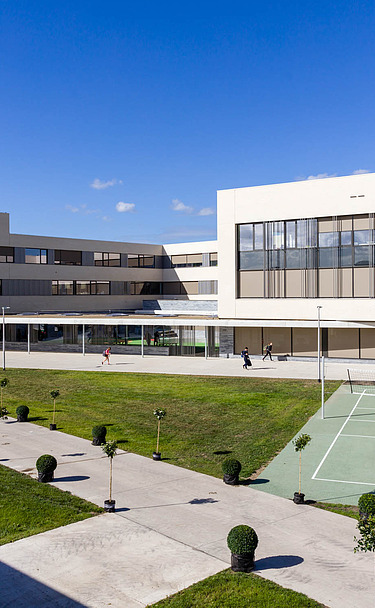

Client
NV DBFM Scholen van Morgen
Location
Peer
Architects
Bekkering Adams architects BV - Bureau B+B (landscape architecture)
Engineering consultancies
Stability: ABT Belgium nv
Techniques: Ingenium s.a.
Construction period
09/2014 - 07/2016
Project size
18,500 m² / 101,000 m³
School Campus Peer
The "Panhoven" school campus in Peer is part of the "Scholen van Morgen" initiative: a DBFM (Design, Build, Finance, Maintain) partnership tasked with delivering 165 new or renovated Belgian schools over a six-year period.
To achieve this, the Flemish government, AG Real Estate, BNP Paribas Fortis, the Agency for Infrastructure in Education (AGIOn), and Participatie Maatschappij Vlaanderen entered into a public-private partnership. This initiative actively addresses the acute shortage of funding for school construction. The ultra-modern Panhoven school complex in Peer is the third-largest project within the 'Schools of Tomorrow' programme.
DBFM project
STRABAG is responsible for the detailed design, structural analysis, turnkey delivery, technical installations, and a 30-year maintenance contract. The existing free schools have been consolidated into a single central location on the Panhoven campus, offering numerous benefits: a traffic-safe school environment, excellent access to all modes of transport, optimal economies of scale, efficient use of space, and sustainable urban planning. This has resulted in the creation of four brand-new buildings near the city centre: the kindergarten and primary school ‘De mAgneet’ (3,550 m²), the secondary school ‘Agnetendal’ (8,835 m²), the boarding school (2,116 m²), and the sports centre (3,600 m²), including technical areas (500 m²). The landscaping of 12,000 m² is also part of the assignment.
Students and residents of Peer can enjoy a modern outdoor facility featuring a public green area, playgrounds (7,192 m²), an athletics track, a car park (3,624 m²), a bicycle shelter (1,280 m²), and baseball and football fields. The sports hall includes three full-size basketball courts, a martial arts hall, and a canteen. All halls are fitted with elastic parquet sports flooring. Pergolas and patios create cohesion across the campus, forming a harmonious link between existing and new buildings. Natural materials were used throughout to emphasise unity. The project also boasts a green ‘mossedum’ roof, reinforcing its sustainable character.
