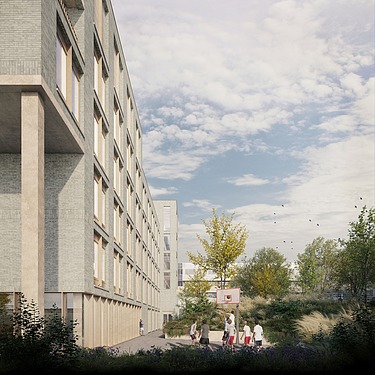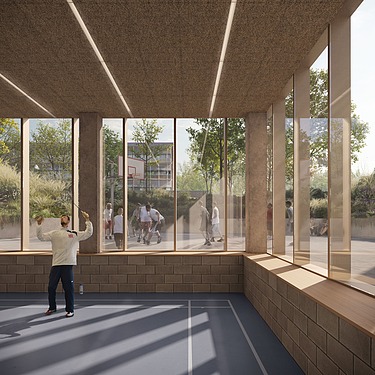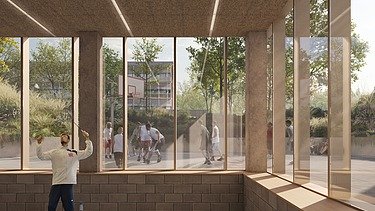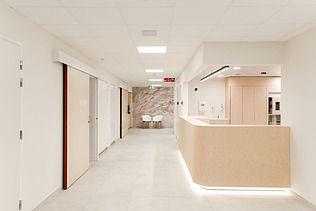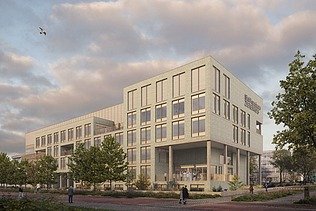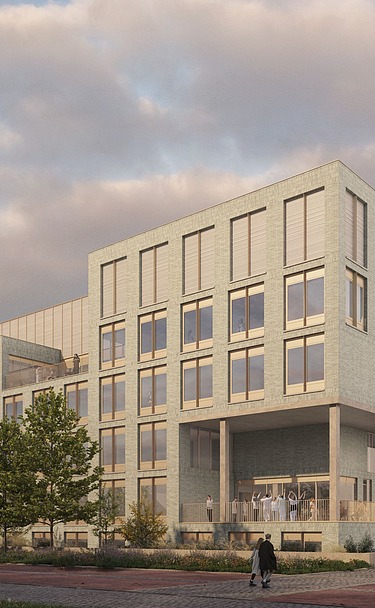
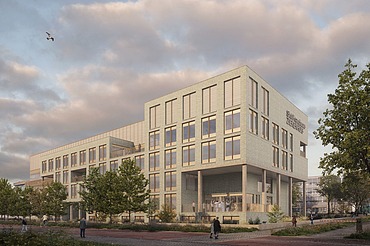
Client
Sint-Franciscusziekenhuis vzw
Location
Heusden-Zolder
Architect
Archipelago Architects (Leuven)
Engineering consultancy
Studieburo De Klerck Engineering
Construction period
01/2024 - 09/2026
Project size
11,558 m² / 43,534 m³
Sint-Franciscus Hospital
The temporary joint venture Keulen-Strabag SFZ was awarded the contract for the design and construction of a new wing at the Sint-Franciscus Hospital in Heusden-Zolder.
The joint venture also received the mandate for the design and internal renovation of the maternity ward, kitchen, emergency staircase, and internal passages.
The Design & Build assignment for the new building wing includes the design and structural works (weatherproof and windproof), as well as finishing, technical installations and medical equipment. The new wing will house expanded services including oncology and internal day hospital, geriatrics, surgical day hospital and the Psychiatric Hospital Department. The new building consists of a basement, ground floor, three upper floors and a technical floor on top.
The Design & Build assignment for the renovation of the maternity ward, kitchen, emergency staircase and internal passages includes design, renovation works, finishing, technical installations, and medical equipment.
Both Design & Build assignments will be carried out in phases. Renovation works will be executed first, followed by the construction of the new wing in a later phase.
