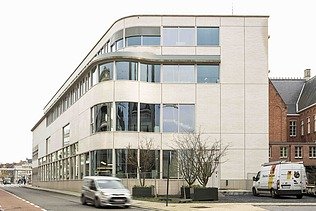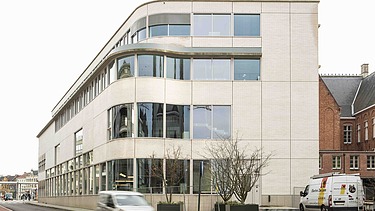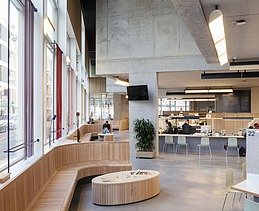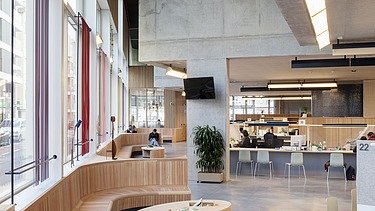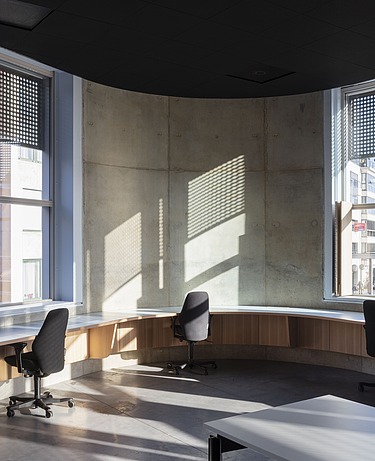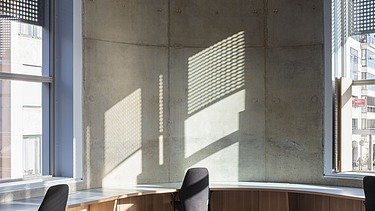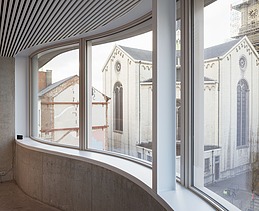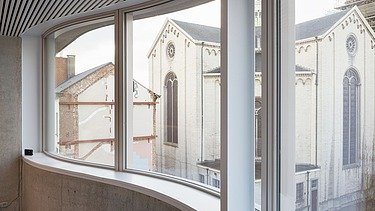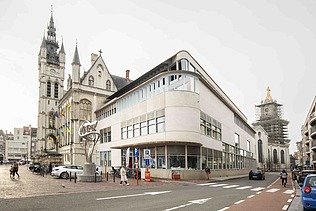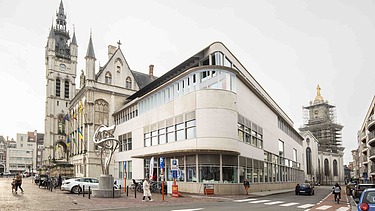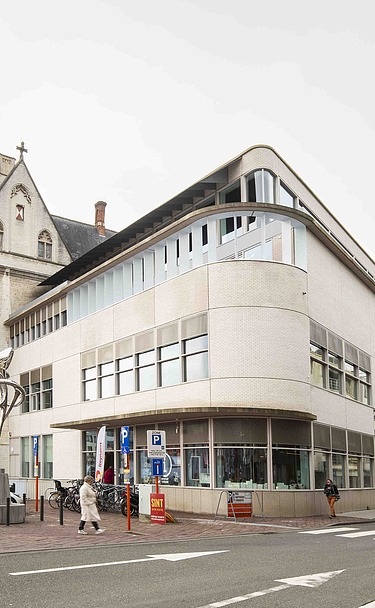
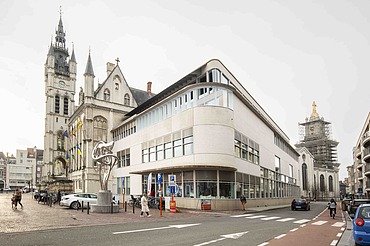
Client
City of Sint-Niklaas
Location
Sint-Niklaas
Architects
TBM Design team Robbrecht & Daem architects, Callebaut architects and Murmuur
Engineering consultancy
Util
Construction period
03/2019 - 06/2022
Project size
4,350 m² / 17,500 m³
Stadsarchief Sint-Niklaas
STRABAG’s project included building an entirely new wing of the City Hall along the Park Street side.
The new wing of the City Hall in Sint-Niklaas combines functionality, accessibility and striking architecture. On the double-height first floor, framed by large windows, visitors will find the publicly accessible city store, which includes a reception area and a tourist information office. Part of the store can be closed independently, ensuring that the Tourism Department remains accessible even outside store hours.
The architectural highlight on the ground floor is the hanging archive: a series of exposed concrete chambers suspended from the ceiling. These archive rooms are accessed from the second floor, which also houses the archive’s reception area and reading rooms extending towards the courtyard garden. On the Grand Place side, a crisis room offers panoramic views of the square, while the Great Market side features a spacious reception room with terrace, meeting rooms and offices. The project significantly improves the accessibility of City Hall and introduces a new, customer-friendly service concept through the city store.
The design was created by Robbrecht and Daem architects in collaboration with Callebaut architects and Murmuur. STRABAG Belgium was responsible for demolishing the existing wing and delivering the turnkey construction of the new extension, which includes the city archive and city store.
Sustainability played a key role in the project. The building rests on pile foundations and incorporates a Borehole Energy Storage (BEO) field, allowing geothermal energy to heat and cool the structure. This system drastically reduces CO₂ emissions compared to conventional solutions, benefiting both the environment and the city’s energy costs. Additional measures include solar panels, rainwater recovery, a green roof, advanced fire and security systems, an elevator and ventilation systems, as well as climate-controlled archive cabinets to preserve valuable city documents under ideal conditions.
