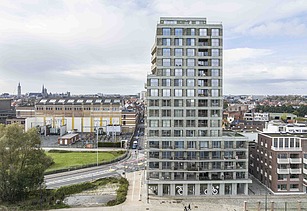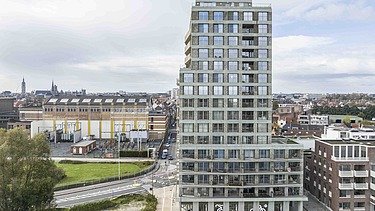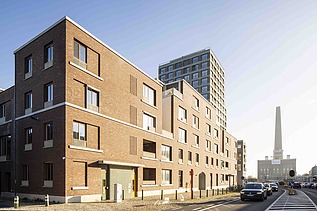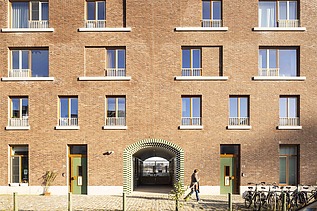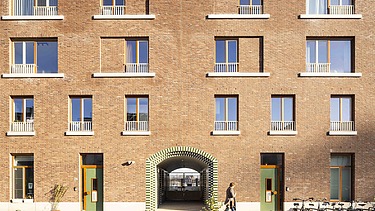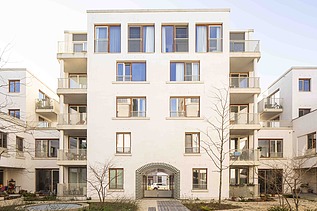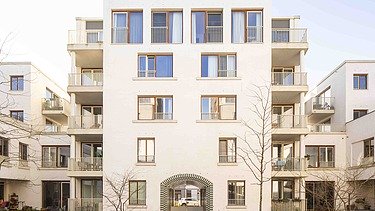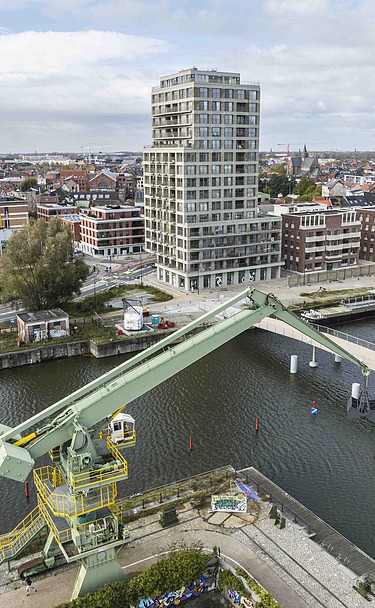
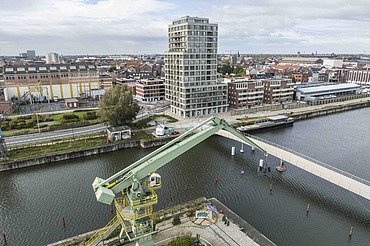
Client
Adelaar Projects
Location
Ghent
Architects
Tower: 360 architects
Palazzo: BULK architects
Engineering consultancy
Nico Terryn bvba
Construction period
08/2018 - 05/2021
Project size
20,100 m² / 63,000 m³
Stapelplein
STRABAG successfully delivered a turnkey project comprising two residential buildings in Ghent, offering a total of 125 modern housing units.
One of the buildings is a striking residential tower, approximately 56 metres high. Known as the Tower Building, it spans 16 floors and accommodates 75 apartments, a commercial unit of 318.68 m², and an office space of 148.64 m². The second building, called Palazzo, rises five storeys and contains 50 residential units, including 16 houses and 34 apartments. Below ground, the two buildings are linked by an underground car park covering 3,100 m².
STRABAG’s turnkey assignment included structural works, finishing, specialised techniques, and environmental construction. Among the integrated technologies were 54 solar panels across both buildings and a Type C ventilation system.
Heating is provided via Ghent’s urban heat network, ‘De Thermische centrales van Gent’, operated by Luminus. These gas-fired plants incorporate heat pumps and cogeneration units, making the system significantly more efficient and environmentally friendly than traditional natural gas boilers—reducing CO₂ emissions by 35%.
Both buildings feature extensive and intensive green roofs, complemented by two 9,000-litre rainwater cisterns.
The entire project was executed using BIM (Building Information Modelling), with the conversion managed by STRABAG’s Central Services technical department.
