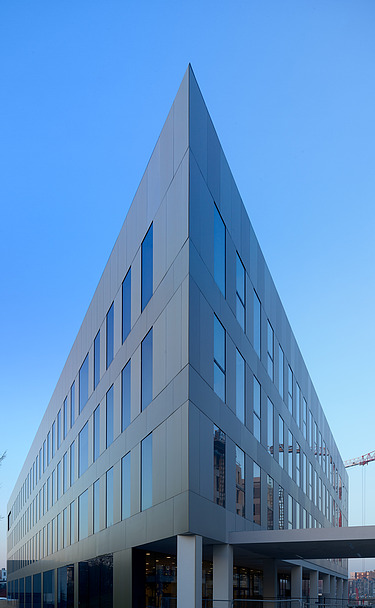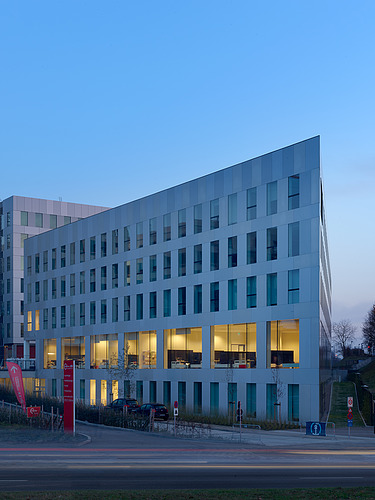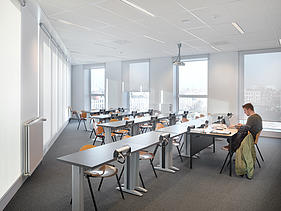

Client
Iret Development - Proma Team
Location
Antwerpen-Berchem
Architects
Jaspers - Eyers Architects - Stéphane Beel Architects
Engineering consultancies
Dexco N.V. - VK Engineering
Construction period
08/2014 - 12/2015
Project size
12,000 m² / 48,000 m³
Syntra Berchem
STRABAG delivered the striking triangular Syntra building in Berchem, complete with a turnkey interior and sustainable architectural features.
Antwerp landmark
Syntra Berchem forms part of the ‘X-Antwerp’ master plan, which has transformed the former Berchem-X postal sorting centre into a multifunctional hub featuring future-oriented mobility and strong visual presence. Combining offices, education, leisure, and retail, the 115,000 m² master plan offers a well-balanced mix of functions. The new Syntra building enjoys a prime location just a stone’s throw from Antwerp-Berchem railway station and the Antwerp Singel.
Striking triangle
STRABAG Belgium was responsible for the turnkey finish of the new Syntra complex. With its distinctive triangular shape, the building stands out prominently on the site, giving the training institute a unique and recognisable character. The ground floor houses an auditorium and cafeteria, while the upper floor accommodates classrooms, offices, and practical workshops. The basement includes 26 bicycle stands, 25 motorcycle and moped spaces, 50 car parking spaces (including public parking), and an archive room. The triangular skeleton structure is largely prefabricated, and the entire complex features a green roof. The façades on the short sides combine windows with anodised aluminium, while the south-facing ‘exception façade’ is finished in light beige cladding with travertine natural stone.
During demolition of the former post office building, remnants of the historic Brialmont fortifications were uncovered and carefully documented by the City of Antwerp’s archaeological service.





