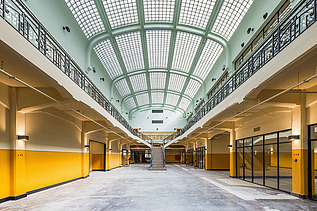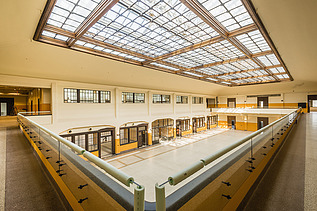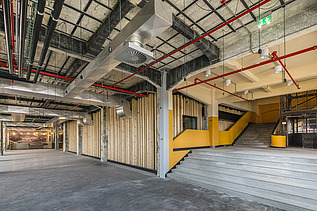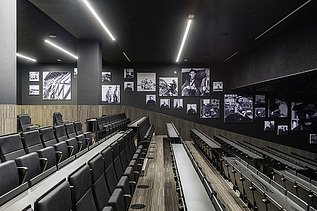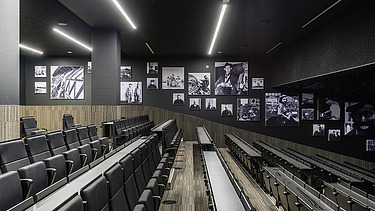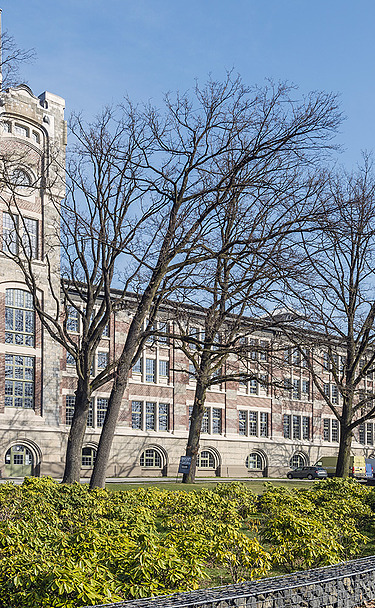
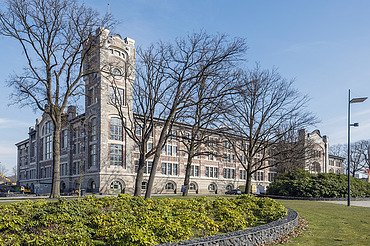
Client
Autonoom Gemeentebedrijf Genk
Location
Genk
Architects
Satijnplus / ELD Mijnsite Waterschei THV
Engineering consultancies
Satijnplus / ELD Mijnsite Waterschei THV
Construction period
03/2015 - 06/2017
Project size
10,000 m²
Thor Central
The historic Waterschei mining building has been transformed into Thor Park’s central hub, featuring an auditorium, hospitality services, childcare facilities and cutting-edge energy-saving technologies.
Waterschei Mining Building
The project focuses on restoring, renovating and repurposing the main building of the former Waterschei mine site. This transformation is essential as the building will serve as the central hub for the development of Thor Park, a science and business campus on the historic site. Covering 22,000 square metres, the building will accommodate a range of facilities, including an auditorium, hospitality areas and a childcare centre, all designed for use by local residents and surrounding businesses.
By becoming a multifunctional facility centre, the building will support Thor Park’s future enterprises while also acting as a cultural and social landmark for the city of Genk.
Sustainable techniques
The temporary joint venture Houben – Monument – STRABAG Belgium is responsible for delivering the renovation works as a turnkey project. The construction includes a complete restoration of the exterior façade and a substantial renovation of the building’s interior. Throughout the process, a range of sustainable techniques will be implemented to minimise energy loss and set a benchmark for environmentally friendly solutions.
