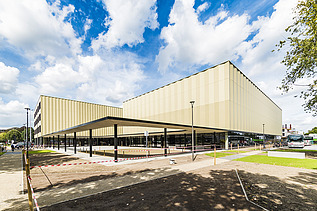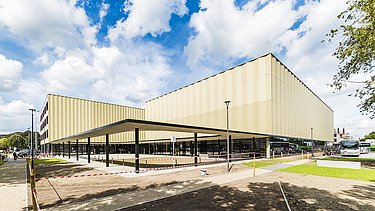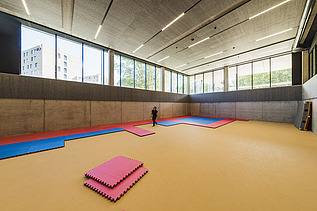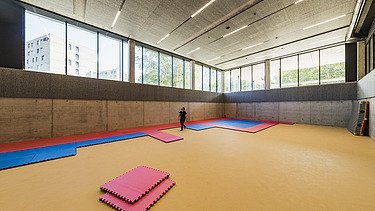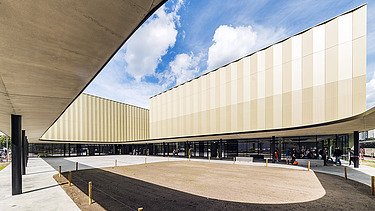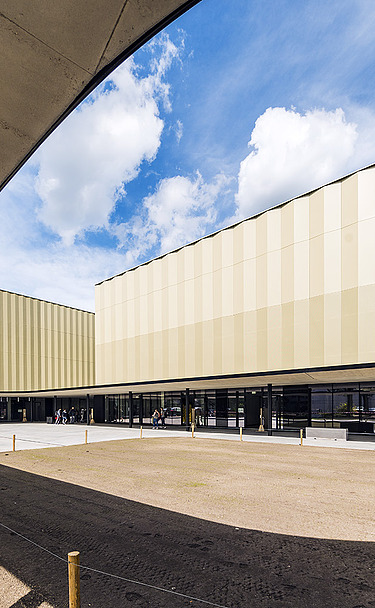

Client
Borghof Invest
Location
Hasselt
Architect
UAU Collectiv
Engineering consultancy
ABT
Construction period
07/2018 - 08/2020
Project size
35,000 m²
GO! Topsportschool Hasselt
Design and construction of a new elite sports school and state-of-the-art teaching kitchens for the Hasselt GO! Next school group, delivered under the Design & Build principle.
Phase 1 involved the construction of a new block on the Hotel School premises, featuring didactic kitchens and a restaurant area designed to meet the strictest HACCP standards. Built by STRABAG, this section spans 500 m² and includes two kitchens equipped with 26 gas stoves, as well as two training restaurants.
Phase 2 focused on the development of the Top Sports School campus, designed to accommodate 650 students. The campus comprises a modern classroom building, a fully equipped sports hall, and dedicated spaces for combat sports, fitness, dance, and a gymnasium.
The architectural concept consists of two bracketed buildings: one housing classrooms and administrative services, and the other dedicated to sports facilities. These structures are linked by a playground and a canopy that partially covers the outdoor area.
Beyond serving the school community, the sports facilities are also accessible to Hasselt residents outside school hours.
