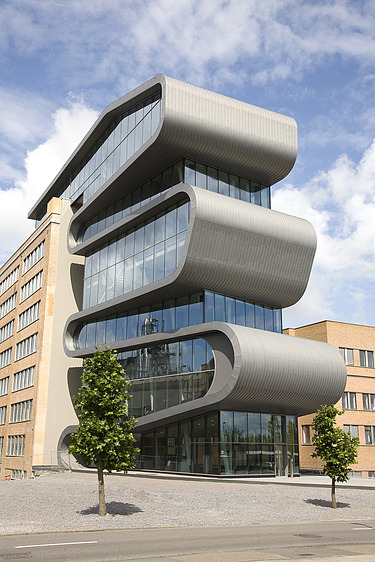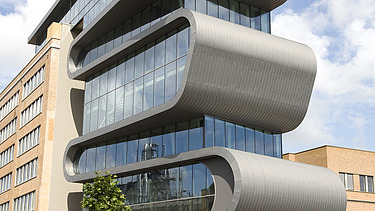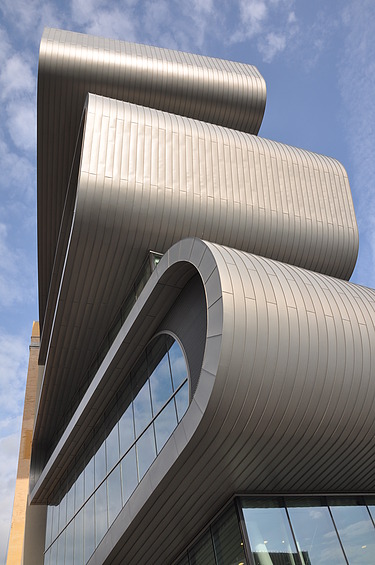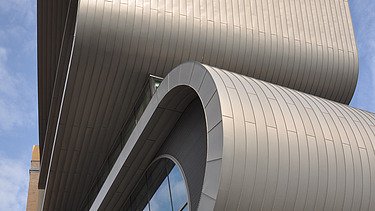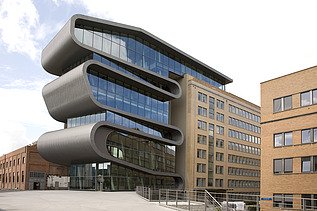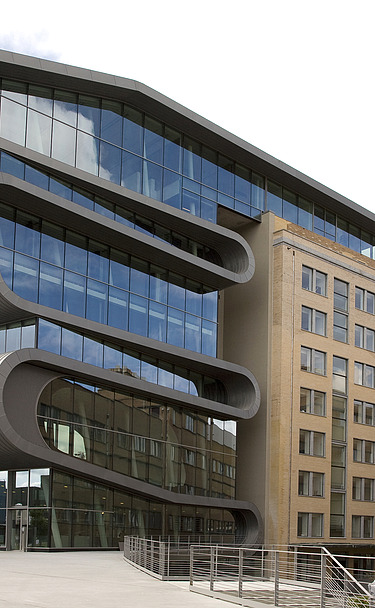

Client
Umicore NV
Location
Hoboken
Architect
Conix architects
Engineering consultancies
Ney and Partners, Brussels - Technobel nv
Construction period
01/2008 - 06/2009
Project size
11,692 m²
Umicore
STRABAG completed a modern zinc-and-glass office building for Umicore, enhancing the visual appeal of its environment.
Zinc and glass
The most striking change in the neighbourhood was undoubtedly this new building. STRABAG constructed a modern structure clad mainly in zinc and glass. The surrounding buildings were also given cladding, creating a harmonious whole. This ensemble provides an aesthetic added value to the neighbourhood.
STRABAG was responsible for the closed-shell construction of the extension to the existing office building, as well as the structural modifications within the original structure. The new building measures 26 metres in length, 13 metres in width, and 37 metres in height. Visually, it appears to adjoin the existing building, but structurally it is entirely independent.
