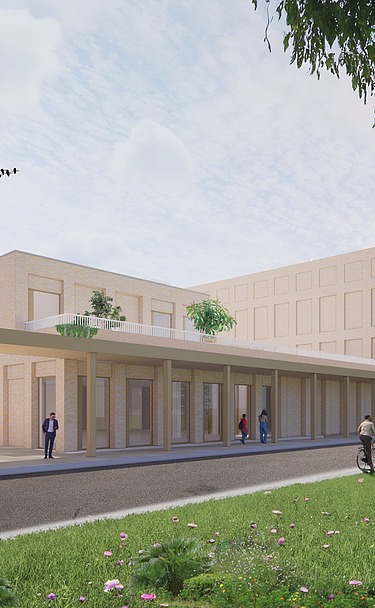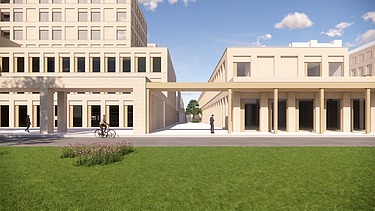

Client
UZ Gent
Location
Gent
Architect
VK architects+engineers
Engineering consultancy
VK architects+engineers
Construction period
2025 - 2028
Project size
12,400 m² / 55,000 m³
UZ Gent UPSIE
STRABAG Belgium was awarded the contract for the shell construction of the UPSIE project for UZ Gent: a new radiotherapy park, an emergency psychiatry facility (UPSIE) and an energy management building.
The UPSIE project is part of Project U, a master plan of UZ Gent to transform the university hospital campus over the next decade.
Our assignment includes a number of preparatory works, shoring, drainage and pile foundations for the construction of the basement— located on different levels — as well as the remaining structural works. The radiology bunkers will be built using heavyweight concrete, an application in which STRABAG has extensive experience. The façades will be constructed with masonry and aluminum joinery.
The works will be challenging due to the complex conditions on the busy campus site. Preparatory works are scheduled to begin in spring 2025.



