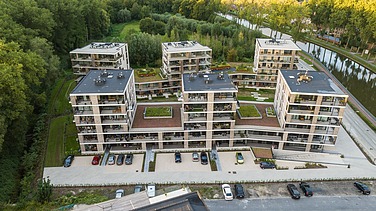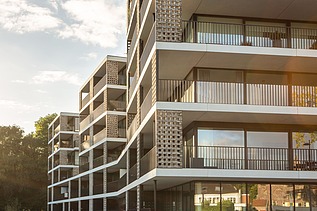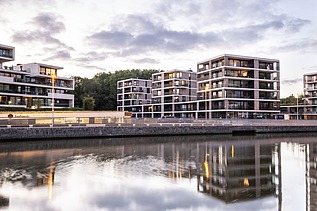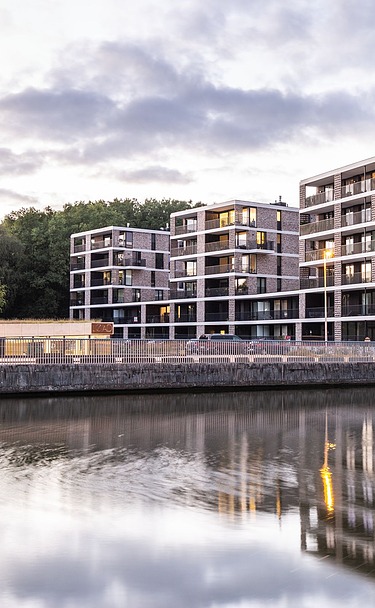
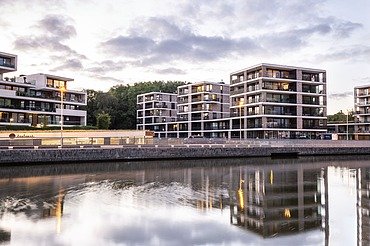
Client
Urban Link
Location
Bruges
Architect
Salens Architects
Engineering consultancy
Nico Terryn bvba
Construction period
12/2019 - 11/2022
Project size
6,215 m² / 26,447 m³
Vaartdijk
STRABAG Belgium delivered Vaartdijk in Bruges: a modern residential complex with 52 apartments, commercial space, underground and above-ground parking, and sustainable design.
The building comprises three architectural towers of four storeys, connected at the base by a shared two-storey volume and an underground car park.
STRABAG’s contract covered a full turnkey assignment, including complete coordination and execution of structural works, finishing, technical installations and landscaping. The project also had to accommodate clients’ interior finish choices while meeting all applicable energy performance regulations.
Construction combined reinforced concrete, steel beams, precast elements and load-bearing silicate brick walls. A distinctive feature is the series of cantilevered terraces, balconies and plinths that wrap around the building.
The roofs were finished with bitumen and partially designed as green roofs. Facades combine masonry with timber cladding, while exterior joinery uses aluminium profiles. Apartment layouts were created with non-load-bearing gypsum block partitions.
Each tower has its own entrance, staircase and lift system. The exterior design integrates a traffic zone paved with concrete blocks, a parking area surfaced with dolomite and landscaped green spaces with planting.
