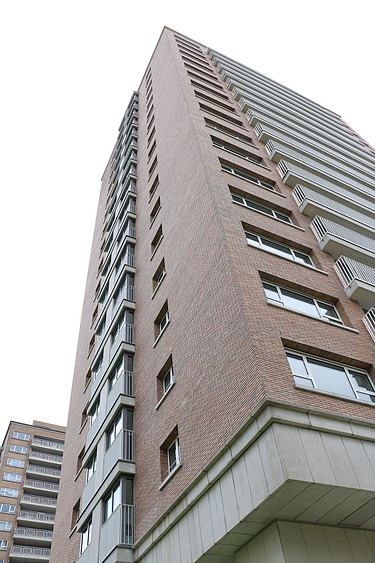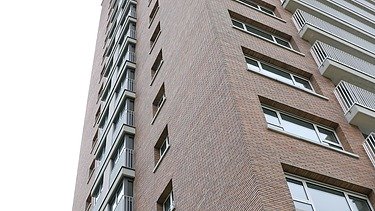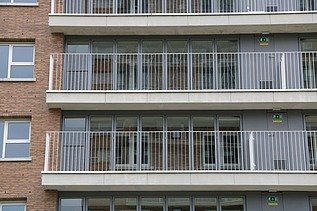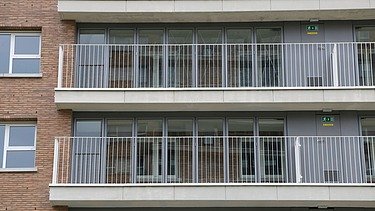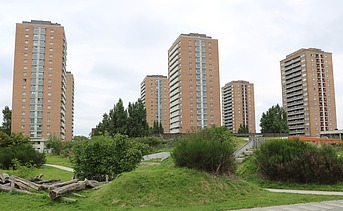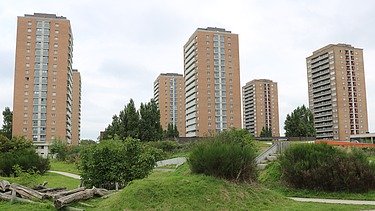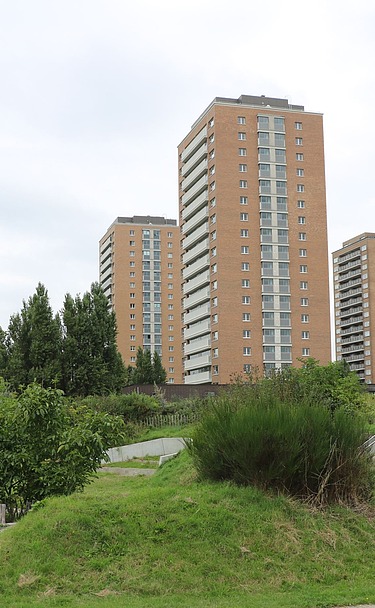
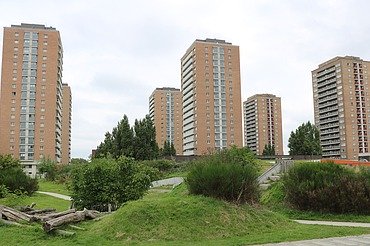
Client
Woonhaven Antwerpen
Location
Antwerpen
Architect
B-Architecten
Engineering consultancy
Mouton Boydens
Construction period
Tower 3: 02/2018 - 08/2020
Tower 4: 04/2021 - 05/2023
Project size
Each tower: 5,000 m² / 15,000 m³
Venezuela towers
The complete renovation of the iconic Venezuela Towers stands as a strong benchmark for STRABAG in social housing refurbishment projects.
This project demonstrates that outdated buildings can be successfully renovated to a high standard rather than demolished. STRABAG refurbished two of the six Venezuela Towers – Tower 3 and Tower 4 – with Tower 4 marking the final stage of the renovation programme. The comprehensive scope included closed shell construction, interior finishing and technical installations.
Dating back to the 1950s, the towers no longer met modern requirements for fire safety, energy efficiency and residential comfort. Classified as heritage buildings, their façades had to remain largely unchanged. This was achieved by using almost identical facing bricks, making the renovations virtually invisible from the outside.
The buildings were completely stripped, and the façades thoroughly insulated. Joinery and concrete plinths were replaced, while the distinctive terraces were retained and enhanced with innovative glass folding doors. This solution created winter gardens, offering residents extra living space, year-round usability, additional storage and effective noise buffering near busy traffic routes.
Inside, the transformation is evident. Each tower now comprises 18 floors. Originally, each floor contained four apartments, except the top floor. After renovation, 71 apartments were created, along with a communal entrance, storage rooms and bicycle facilities.
A major change occurred at the double-height plinth, where four small studios once occupied a mezzanine level accessible only by stairs. These were merged with the apartments above to form duplex units, with bedrooms on the lower level and living spaces above. All technical systems were renewed, including water, electricity, gas heating and a C-type ventilation system.
For fire safety, terrace glazing was partially recessed to create evacuation zones between two winter gardens, providing access to a fire ladder enclosed within a duct. Additional fire safety measures were implemented in common areas, including separating open stairwells from the lift hall with a gap.
