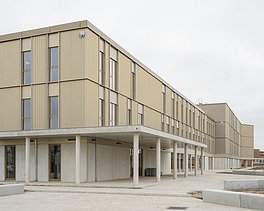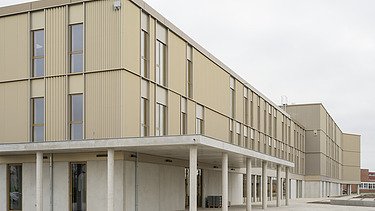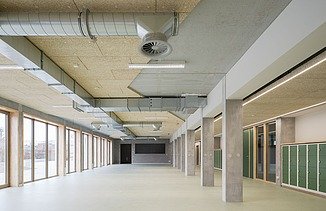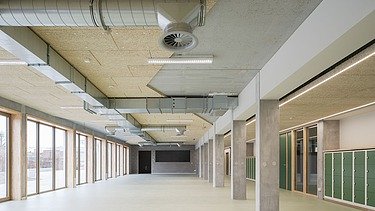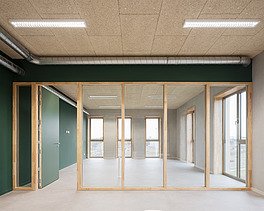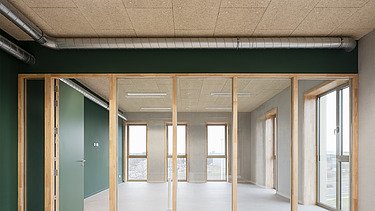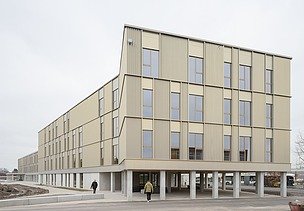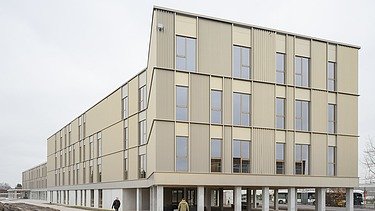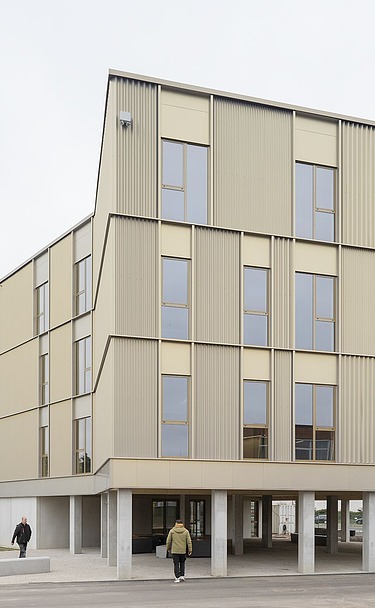
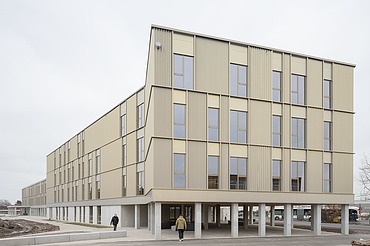
Client
VZW Technische Scholen Sint-Niklaas
Location
Sint-Niklaas
Architect
Styfhals architects
Engineering consultancy
Sweco Belgium
Construction period
09/2022 - 12/2023
Project size
6,883 m² / 26,142 m³
VTS Sint-Niklaas
STRABAG Belgium delivered the turnkey new-build extension of the Vrije Technische Scholen campus in Sint-Niklaas.
The project involved constructing two new wings with classrooms and shared spaces for two existing schools: a technical school (weTech Academy) and a school for special education (VTS3). The scope included structural works, finishing, technical installations and landscaping.
The building’s structure is entirely prefabricated, comprising pre-walls, columns, beams and pre-piers. The façade combines aluminium joinery, architectural concrete at ground level and profiled panels from level +1 to level +3.
In terms of building services, an air-to-water heat pump installed on the roof provides heating. Two air-handling units were integrated – one inside the building and one on the roof. A 30 kWp solar panel system was also installed.
Water for the works was sourced from the rainwater storage tank of the VTS school campus.
Thanks to highly efficient planning and execution, STRABAG Belgium completed the new building six months ahead of schedule (July 2024).
