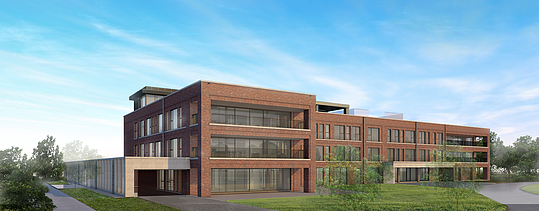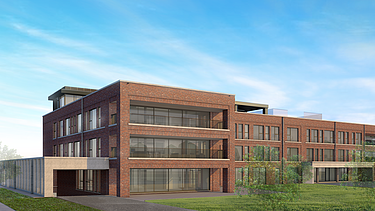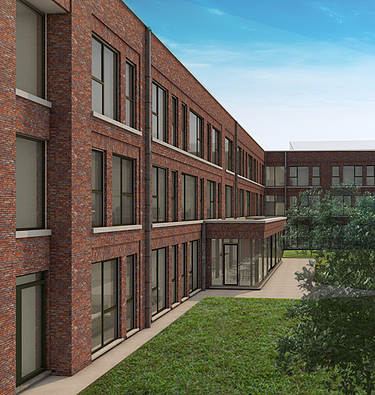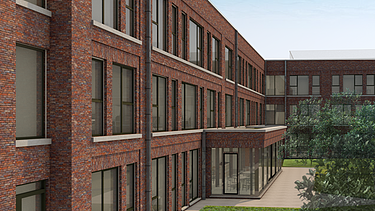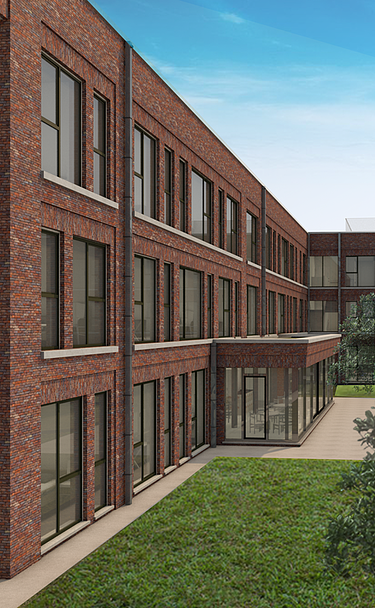
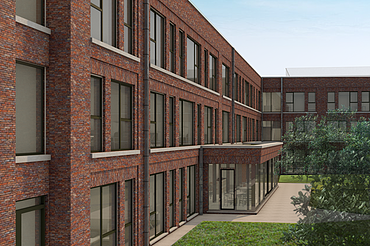
Client
VZW Christine
Location
Ekeren
Architect
De Jongh-Bierwerts Architects
Engineering consultancies
Stability: M. Brosens
Techniques: Studieburo Herelixka NV
Construction period
2023 - 2025
Project size
12,698 m²
RCF Christine
STRABAG Belgium is building a new residential care centre in Ekeren.
The turnkey contract consisted of closed shell construction and finishing works for Lot 1, as well as a coordination contract for Lots 2 through 11.
The building, comprising four above-ground levels and one underground level, covered a total area of 12,698 m². The residential care centre included 101 comfortable rooms, a cozy cafeteria, several day rooms, and underground parking.
