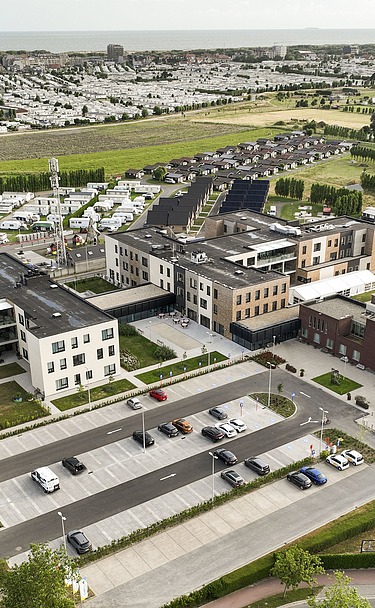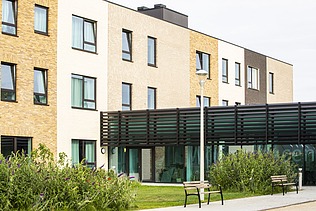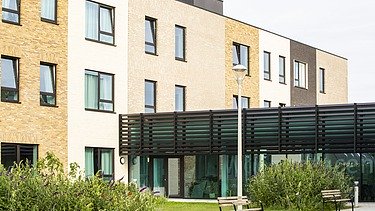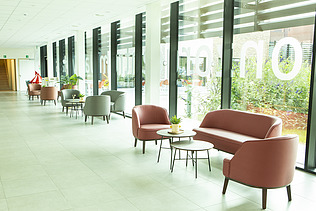

Client
OCMW Bredene
Location
Bredene
Architect
VK Studio Architects, Planners & Designers
Engineering consultancy
VK Engineering
Construction period
01/2018 - 12/2022
Project size
15,690 m² / 40,248 m³
RCF Jacky Maes
OCMW Bredene awarded STRABAG the contract for the replacement construction of the Jacky Maes residential care centre.
The new construction project was carried out in three phases, as the existing Residential Care Facility (RCF) had to remain operational.
STRABAG’s scope included the phased demolition of the old RCF and the execution of the closed shell construction, external joinery, façade masonry, interior finishing, specialist techniques, infrastructure, and environmental works for the new Residential Care Facility.
The new facility comprised 150 single rooms (each measuring 21 m²), 10 single rooms for short stays, a day care centre for 15 residents, a main kitchen, a local service centre, and a cafeteria. The building consisted of three above-ground floors and an almost full basement level.
We coordinated the following technical systems: HVAC: ventilation, central heating, underfloor heating, TOP cooling via ceiling-integrated ventilation, and an exhaust system for the large kitchen. Plumbing: resident rooms, communal bathrooms/showers, hot water heaters, rainwater pump, kitchen installation, Pluvia system, etc. Electrical systems: the building was equipped with modern technologies, including a nurse call system, building management system, electric access control for all internal and external doors via badge readers, and sun protection screens that automatically responded to the sun’s position. Lift systems: the building included four visitor lifts and one service lift for staff.
In terms of energy efficiency, rainwater recovery was implemented via eight cisterns of 20,000 litres each. This water was primarily used for flushing all toilets in the building. A central building management system was installed to control the technical systems and monitor energy consumption throughout both winter and summer.
Although solar panels were not initially included in the contract, they were awarded to STRABAG as additional works during execution. These were installed after provisional handover. A total of 344 solar panels with a capacity of 410 Wp were added. The additional cost was not included in the original contract price.
The sewer system was separated, and a large buffer basin was constructed beneath the car park to compensate for reduced water infiltration caused by the new development.
As previously mentioned, the project was carried out in three phases, as the existing RCF had to remain in use throughout the works. This explains the relatively long execution period. After each phase, part of the existing RCF was demolished, while the remainder remained operational. This required temporary replacement of the technical systems (electricity, water, heating, etc.) of the old building via connections to the new one, which demanded complex coordination.
Additionally, the new RCF was built adjacent to the existing Social House, and a passageway was created to connect both buildings.





