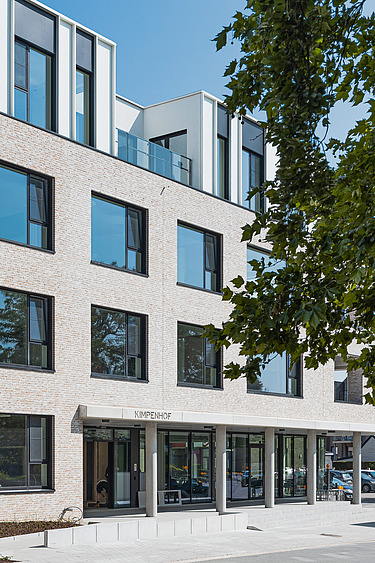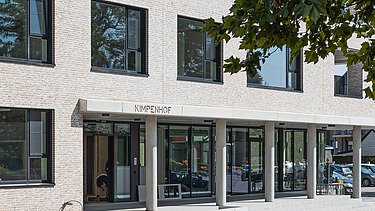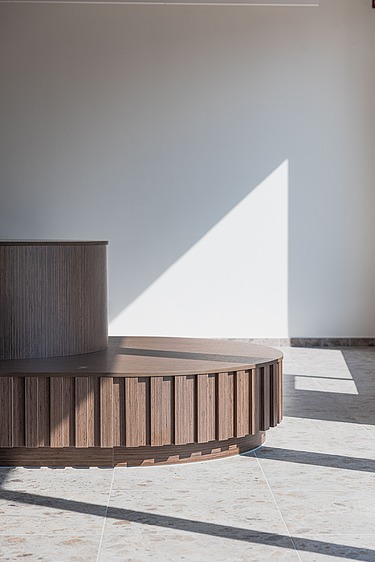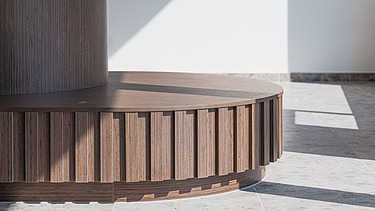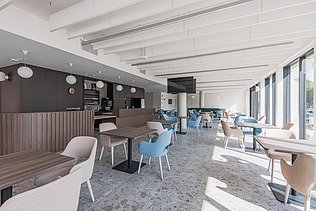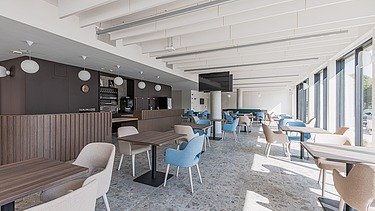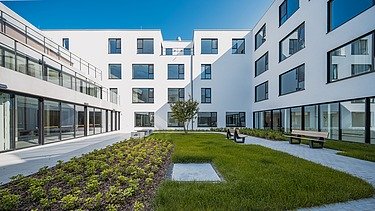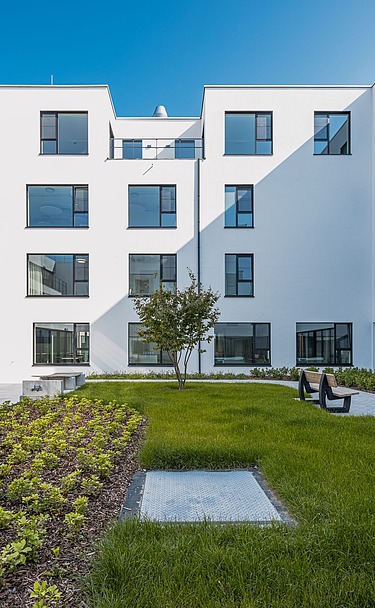

Client
vzw Sint-Barbara
Location
Oudsbergen
Architect
Archipelago Architects
Engineering consultancy
Macobo Stabo (M-gineers)
Construction period
10/2022 - 09/2025
Project size
8,893 m² / 32,691 m³
RCF Kimpenhof
The temporary joint venture CORDEEL-STRABAG-Kimpenhof obtained the contract to construct a new residential care centre, RCF Kimpenhof, in Oudsbergen.
The turnkey assignment consisted of structural work, finishing, technical installation, and environmental construction.
The new residential care centre featured 83 resident rooms, ten day care spaces, ten assisted living facilities, modern living spaces, a cafeteria, and underground parking. Spacious terraces were also provided. The new infrastructure was designed for the comfort of residents and staff. Therefore, corridors were made wider, stairs were minimized, all rooms were equipped with a shower, and some snooze bathrooms with built-in fall detection were included.
