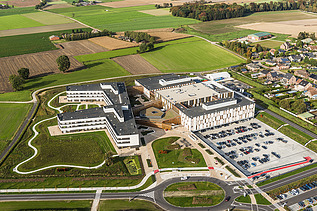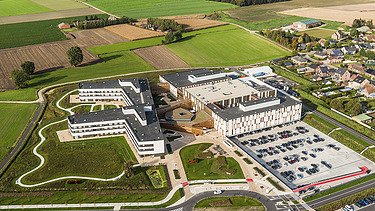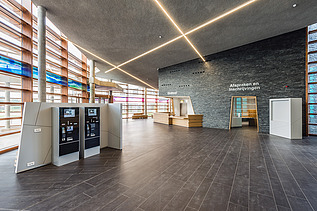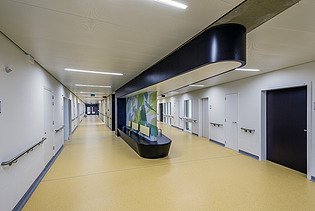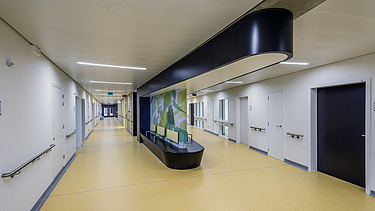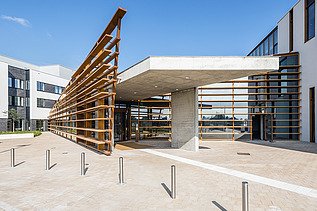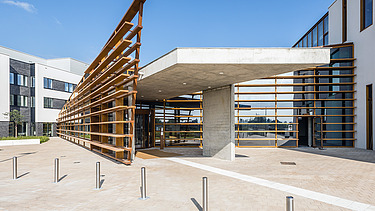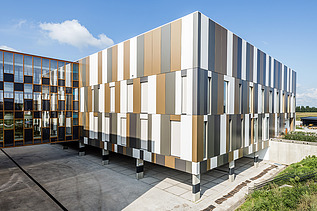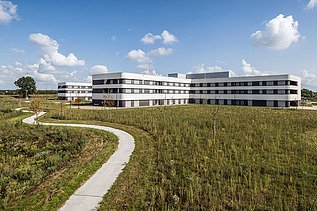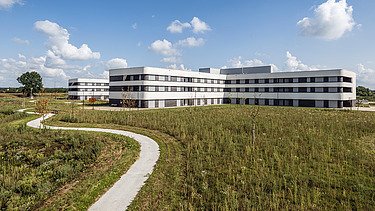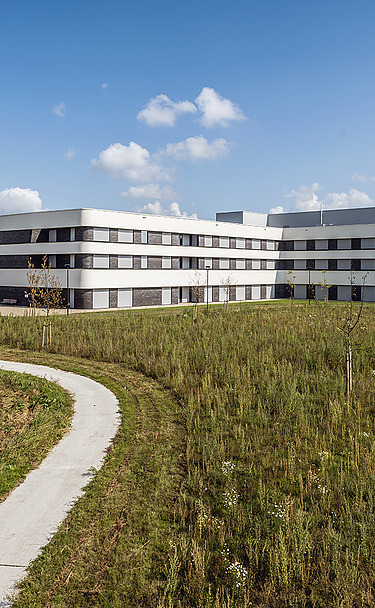
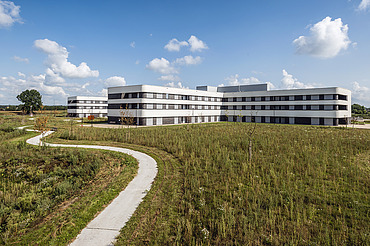
Client
Hospital Maas and Kempen (ZMK)
Location
Maaseik
Architects & Engineering consultancies
TV Ar-Te - De Jong Gortemaker Algra - STABO
Landscape architecture: Design agency Pauwels bvba
Construction period
09/2014 - 09/2017
Project size
35,000 m² / 85,000 m³
ZMK Maaseik
The new hospital development was the first low-rise, horizontally spread-out hospital in Flanders, set in a green landscape.
A unique building concept, with each structure limited to a maximum of three floors. The new facilities offer 249 spacious rooms and provide optimal care for over 85,000 residents in northeastern Limburg.
The overall site and execution coordination — including safety coordination — was managed by the contractor consortium Cordeel – STRABAG – Houben – BAM. The contract covered the closed shell construction, finishing works, and landscaping.
The project consisted of five building sections, each designed to be easily extendable. The new campus includes an entrance building, hotel, office space, hot floor, and a technical building, with 226 underground parking spaces. Each building was given its own character, combining natural materials, maximum daylight, and clean architectural lines.
Sustainability was the guiding principle throughout the project: airtight construction, heat recovery from ventilation, underground thermal energy storage, solar water heating, rainwater harvesting, LED lighting with automated controls, an energy-efficient building management system, climate ceilings, and the conversion of kitchen waste into biogas.
