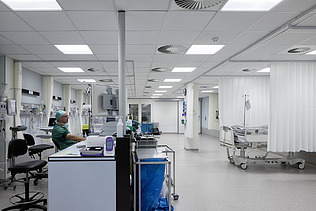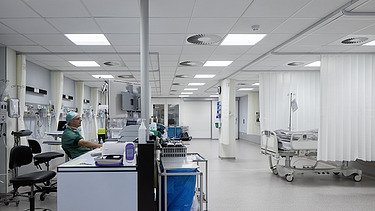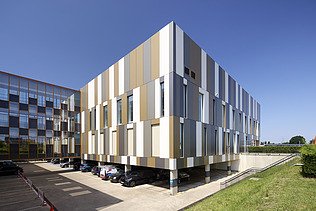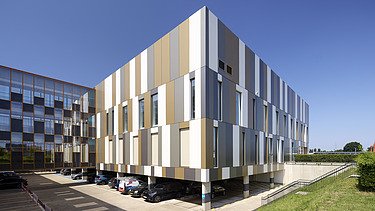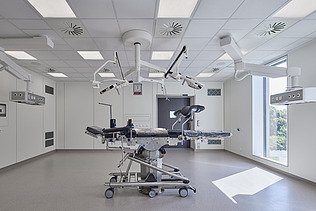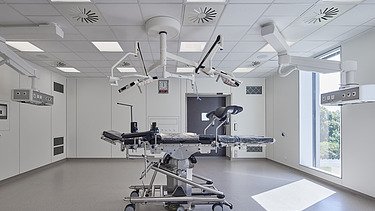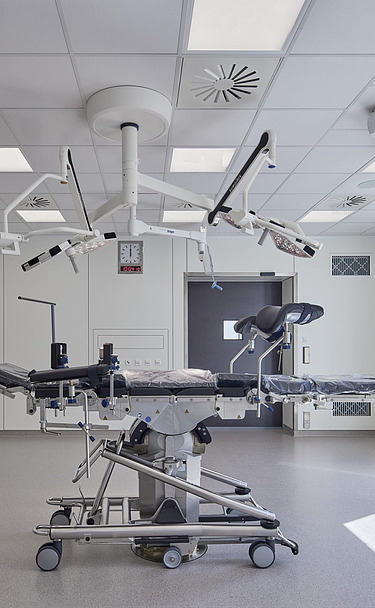
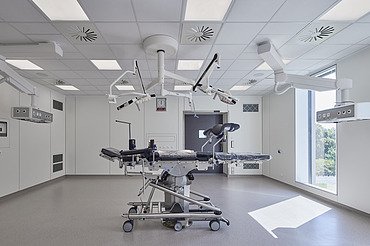
Client
Ziekenhuis Oost-Limburg (ZOL)
Location
Maaseik
Architects
Gortemaker Algra Feenstra architects and Archipelago architects
Engineering consultancy
Macobo Stabo (M-gineers)
Construction period
04/2024 - 04/2025
Project size
883.50 m² / 3,180.60 m³
ZMK Recovery
STRABAG Belgium was awarded the contract for the renovation of Hospital Maas en Kempen’s Block E wing through ZOL.
In this wing, STRABAG Belgium was responsible for the renovation of the recovery and lancing rooms, as well as the construction of two new operating theatres. Incidentally, Hospital Maas en Kempen (ZMK) was originally built in 2017 as part of a temporary joint venture (TM) with STRABAG Belgium.
The renovation was carried out in collaboration with a second general contractor and was executed in two main phases. In the first phase, the preparation and recovery rooms were expanded and refurbished. In the second phase, the existing medium care unit was transformed into two fully equipped operating rooms.
One of the key challenges was ensuring that all hospital services remained operational throughout the works. This required the two main phases to be further divided into smaller sub-phases and work zones. As a result, detailed planning and continuous, concise communication with the client were essential to the project’s success.
The scope of work was evenly split: approximately 50% consisted of finishing works (including flooring, plasterboard, ceilings, interior joinery, and painting), while the other 50% involved technical installations.
