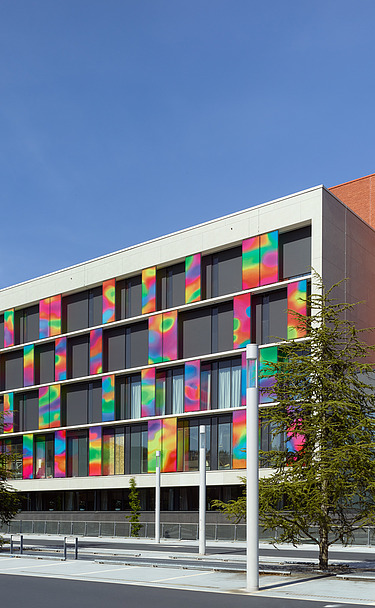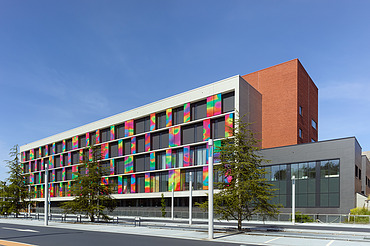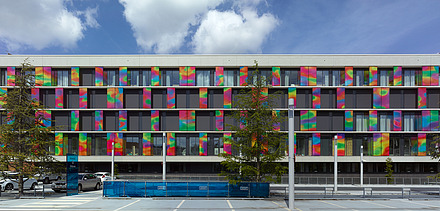

Client
Hospital Oost-Limburg (ZOL)
Location
Genk
Architect
TV Archiduk - Ar-te - STABO
Engineering consultancy
VK Engineering
Construction period
03/2012 - 04/2015
Project size
15,500 m² / 61,250 m³
K-Block ZOL Genk
The K-Block is the most impressive project developed for East Limburg Hospital among its many recent construction initiatives.
The geriatrics department from the André Dumont campus in Waterschei has been relocated to a state-of-the-art facility on the Sint-Jan campus in Genk. The new K building also houses an innovative and integrated thoracic center for heart and lung treatments. Additionally, it includes new wards with approximately 75 spacious rooms and a new outpatient center for geriatrics and diabetes care.
STRABAG Belgium was responsible for the structural shell construction of this new building project. A total of 5,500 m² of concrete and 733,000 kg of steel were used for this public contract. The design focused on patient needs: shorter walking distances, enhanced comfort, spacious and modern rooms, efficient service, and special attention to the safety of patients with dementia.



